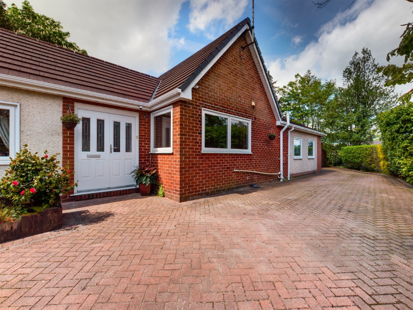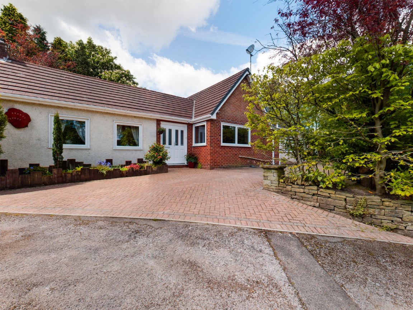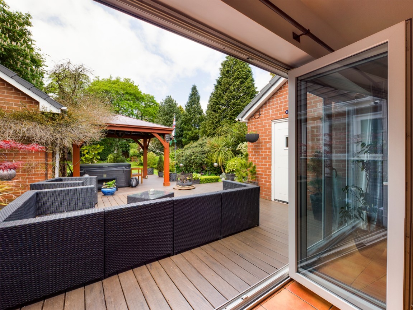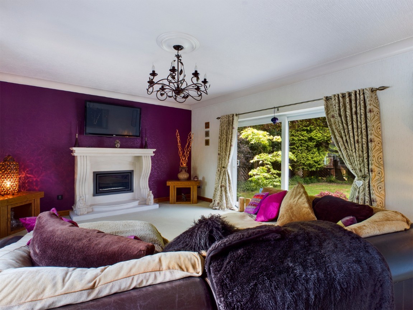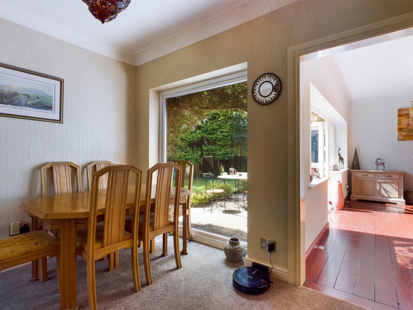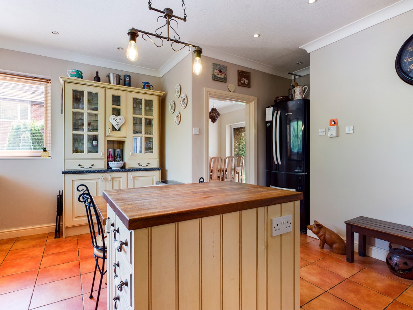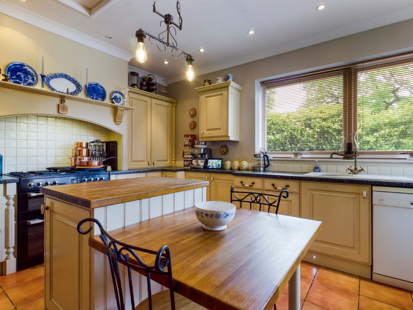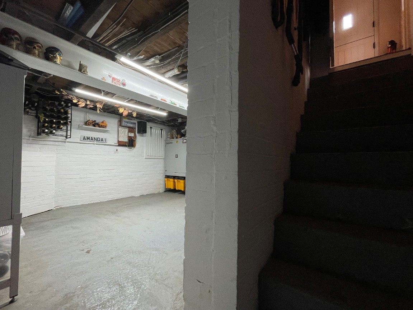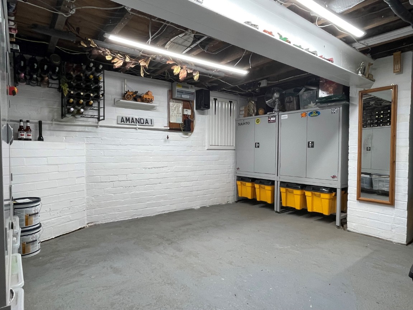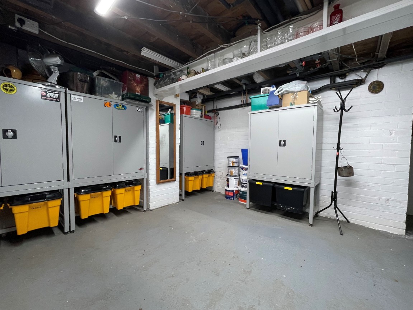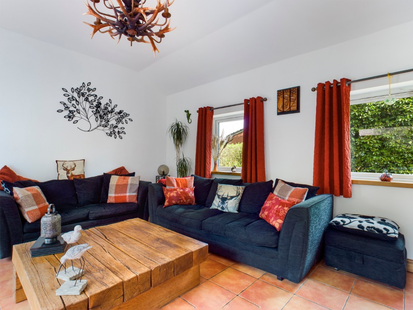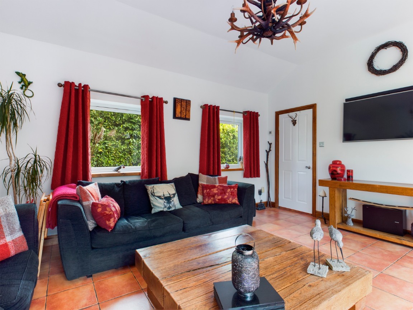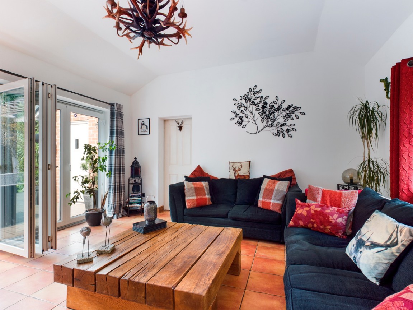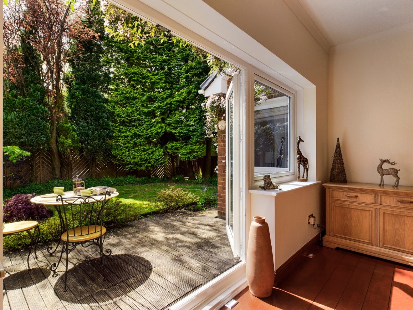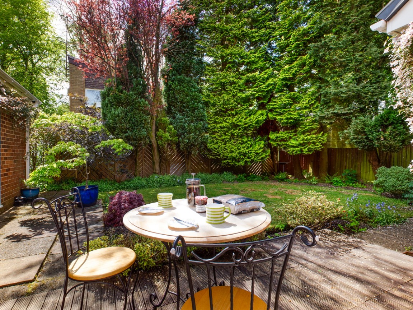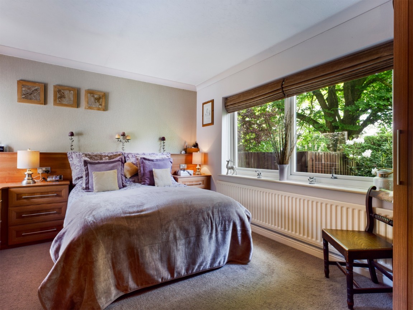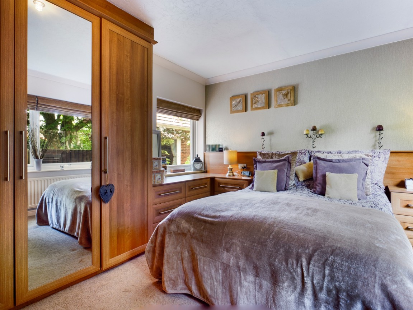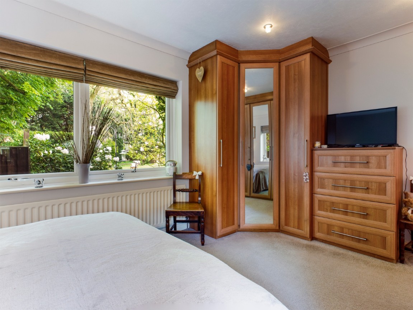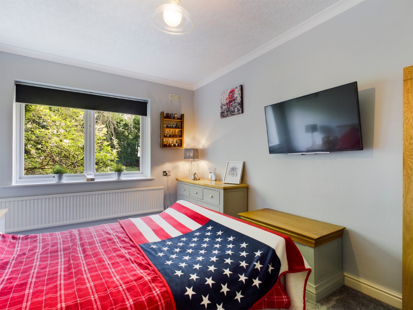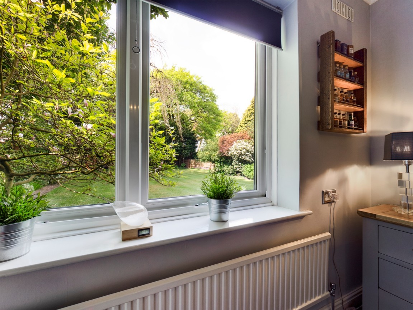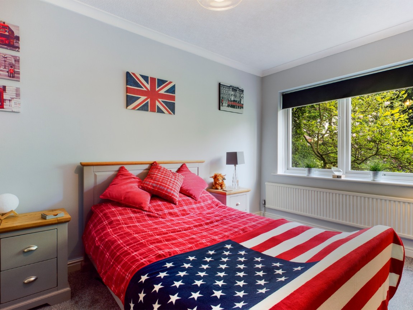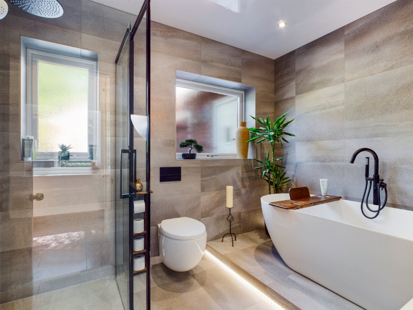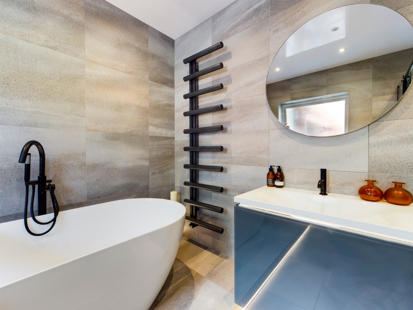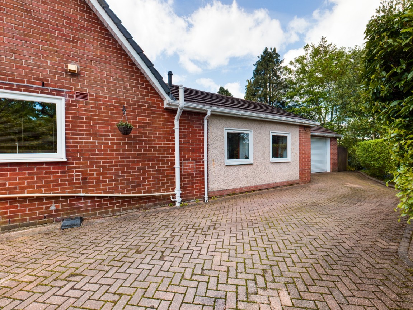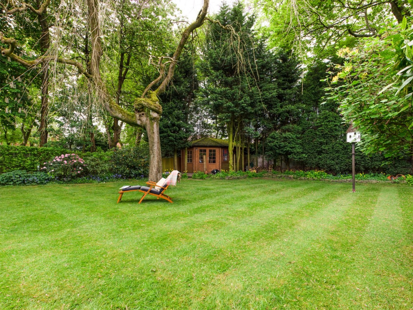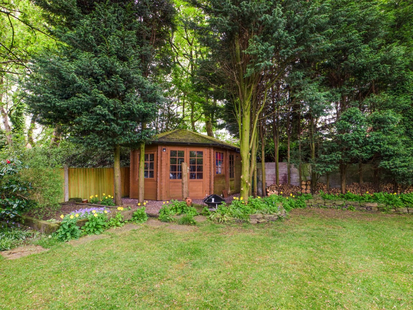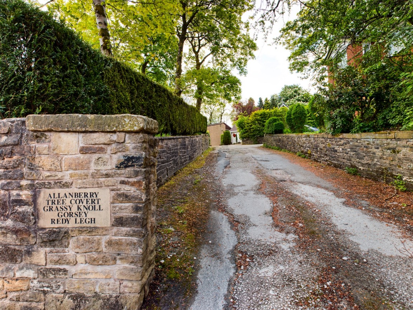Grassy Knoll is a 1960's detached true bungalow occupying a position of rare availability, situated in a secluded private hamlet setting on the fringes of the Saddleworth countryside. Rarely do properties of this nature become available, boasting a large plot with parking for 6 plus cars.
Internally this true bungalow features entrance vestibule, inner hallway, lounge, sun room, dining room, kitchen, three double bedrooms and bathroom. There is access to a cellar with power and lighting.
There is parking by means of a block paved driveway for numerous vehicles leading to a double garage accessed via a remotely controlled roller shutter door.
Arguably the best feature of the house is the plot on which the property stands. Mature gardens are found to both sides and the rear. The rear garden is south westerly facing and offers large flat lawns, composite decked areas, a gazebo containing a large hot tub and mature flora in the form of shrubbery, established flowers and various trees.
This excellent property is bright and airy throughout, there is a stunning bathroom suite and three reception rooms with scope for further development (subject to planning approvals.) Large mature gardens, ideal for hosting friends and family.
Grassy Knoll is located in a secluded position of just a handful of properties within easy access of both Lees and Saddleworth villages. Internal inspection is highly recommended to appreciate the size of the property available for sale. Call Kirkham Property 7 days a week to book a viewing.
Entrance Vestibule
Accessed via double composite entrance doors and with fitted storage cupboards, doors to lounge and dining room.
Lounge - 5.45m x 4.25m (17'10" x 13'11")
This living space features two double glazed windows to the front aspect, sliding patio door to side garden, radiator, bespoke limestone fireplace with contemporary gas fire.
Dining Room - 3.35m x 2.88m (10'11" x 9'5")
With carpeting, radiator, double glazed floor to ceiling window, access to kitchen and inner hallway.
Kitchen - 4.73m x 4.25m (15'6" x 13'11")
Fitted with a range of country style wall and base kitchen units, coordinating work surfaces, central island, sink and drainer unit, plumbing for dishwasher, space for American fridge/freezer, tiled flooring, dual aspect double glazed windows, access to loft.
Inner Hallway
This space connects the kitchen to the sun room and offers access to the cellar as well as a door to rear garden.
Sun Room - 5.05m x 4.25m (16'6" x 13'11")
This living space has a wide array of uses including sitting room, dining room or play room. There are two double glazed windows to the front, bi-folding doors to the rear leading to the garden, tiled flooring with underfloor heating, access to cloakroom which contains wc and sink.
Hallway
The hallway connects the living spaces to the bedrooms and also offers direct access to the side garden via French doors.
Bedroom - 4.88m x 3.48m (16'0" x 11'5")
Fitted with wardrobes, drawers and bedside tables, there are dual aspect double glazed windows with views of the side and rear gardens, carpeting and a radiator.
Bedroom - 4.69m x 3.02m (15'4" x 9'10")
With carpeting, radiator, double glazed window to the rear.
Bedroom - 3.27m x 2.41m (10'8" x 7'10")
With carpeting, double glazed side window, radiator.
Bathroom - 2.51m x 2.41m (8'2" x 7'10")
This modern bathroom comprises a four piece suite of low level wc, vanity hand wash basin, double walk in shower cubicle with rainfall shower head, freestanding bathtub, vertical heated towel rail, two obscured double glazed windows, tiled walls and floor.
Cellar - 4.28m x 3.58m (14'0" x 11'8")
Accessed off the kitchen, the cellar space has power, light and is a full height space so has possible other uses including a home gym.
Double Garage - 5.73m x 4.4m (18'9" x 14'5")
The double garage can be accessed via a remote shutter door to the front. Internal access is via the sitting room and there is also access to the rear garden. The garage has plumbing for a washing machine, space for a tumble dryer, space for additional fridge & freezer in addition to two car parking. Storage is available above.
Externally
Accessed off Rhodes Hill via a sweeping communal driveway, which leads to the properties' private block paved drive with parking for multiple vehicles and attached double garage. There are low maintenance shrubs adjacent to the double front door. Gardens are found to both sides and the rear. The side garden is off the lounge and hallway with a good size lawn and patio suitable for a table and chairs. The rear garden is accessed via the kitchen, sun room and double garage. There is a large composite decked area with a hot tub underneath a large wooden gazebo leading to an impressive sized lawn. This is south westerly facing, not overlooked and therefore very private. Mature shrubbery, border hedging and established trees give the gardens a lovely, quaint feel.
Additional Information
Tenure: Freehold - Solicitor to confirm details.
Security: Full CCTV installed.
Council Band: F
Viewing Arrangements: Strictly by appointment via Kirkham Property.






