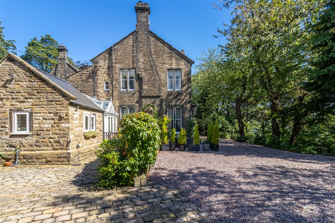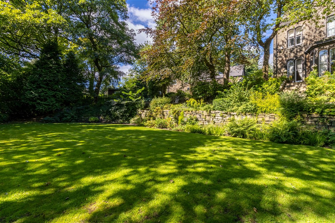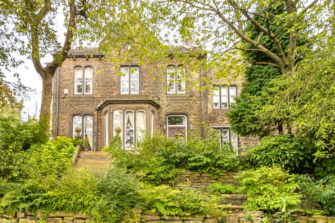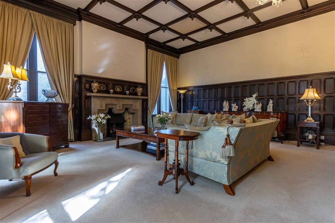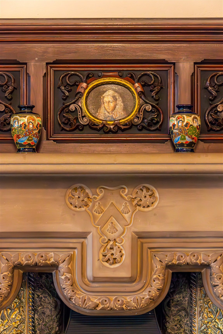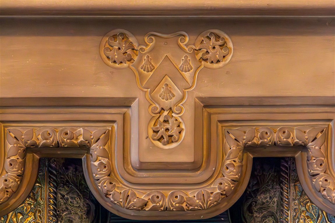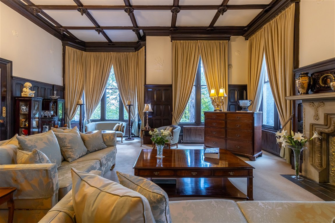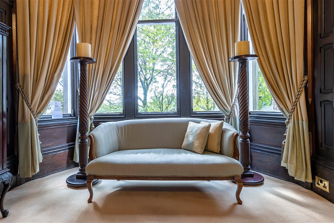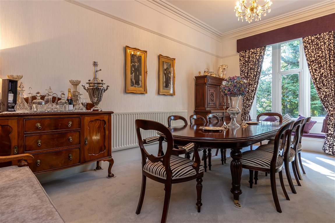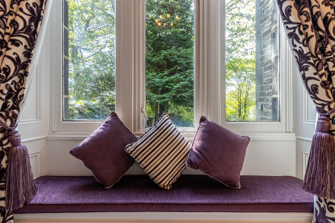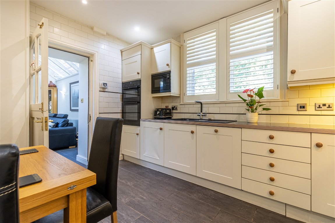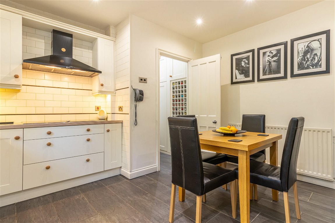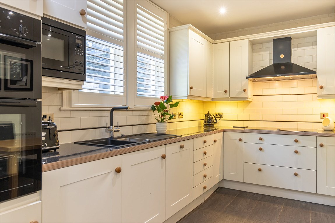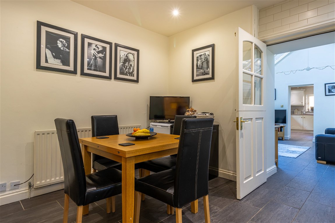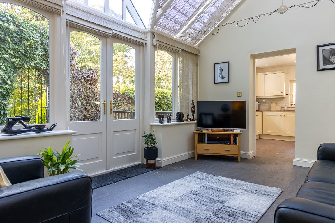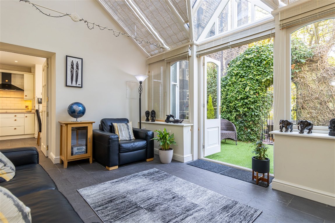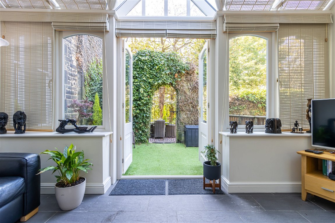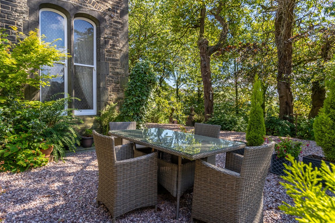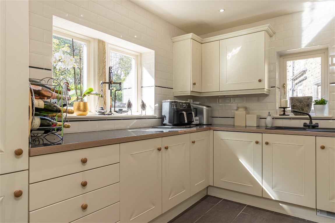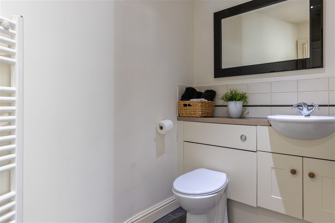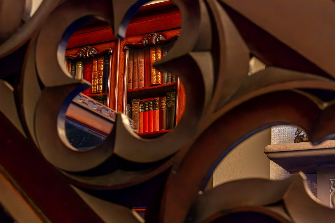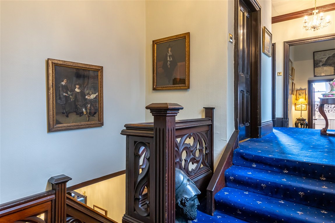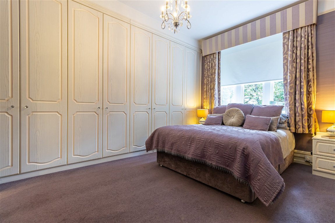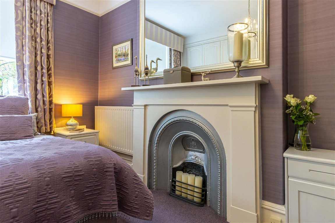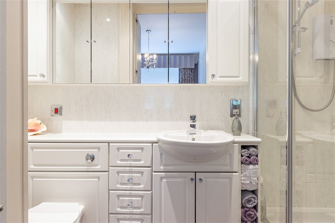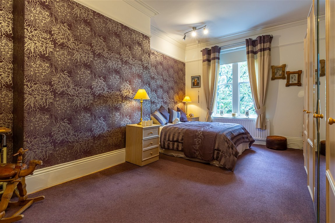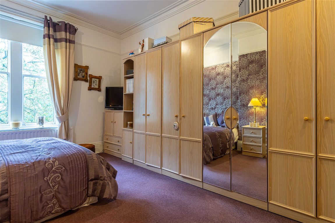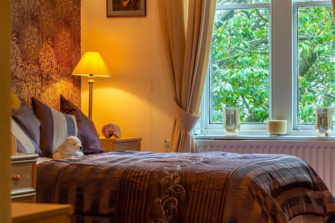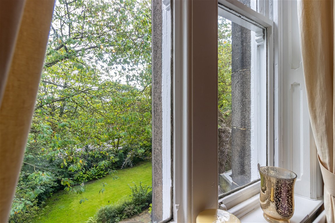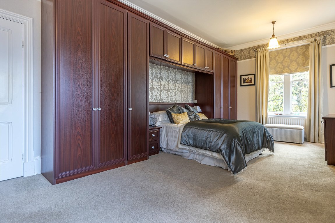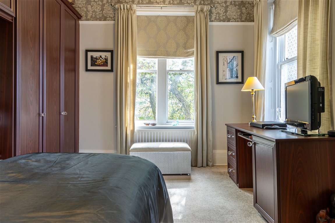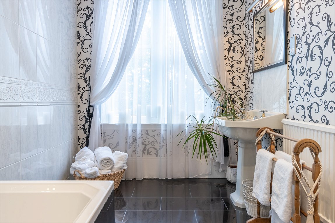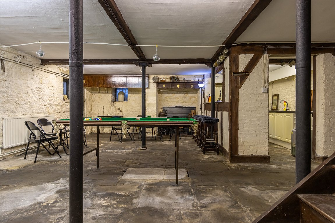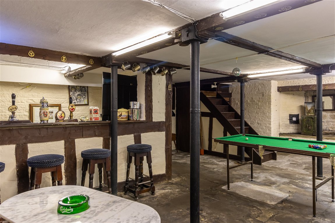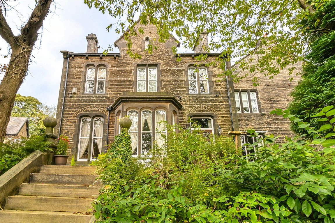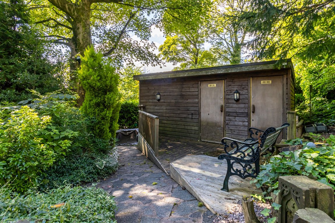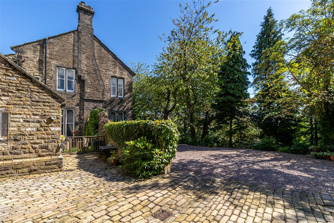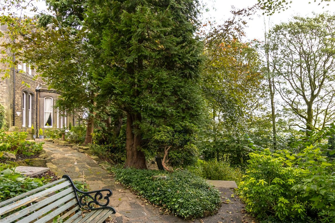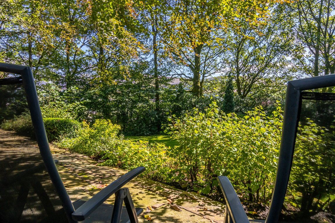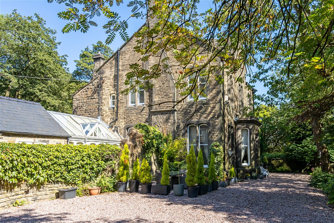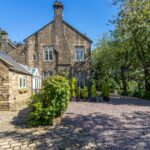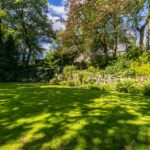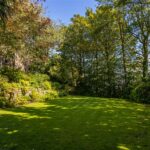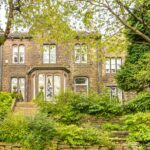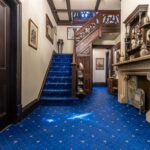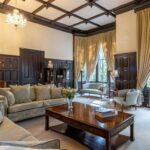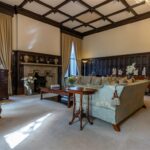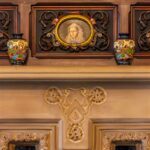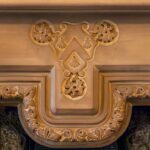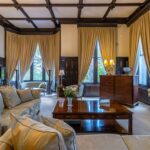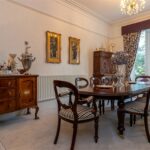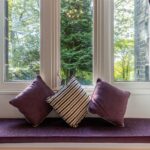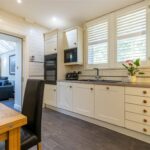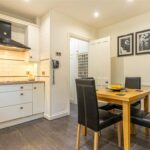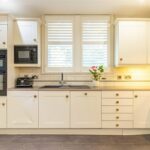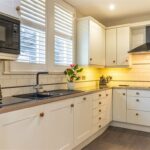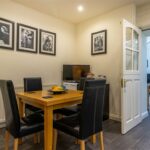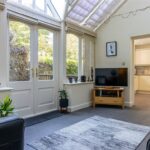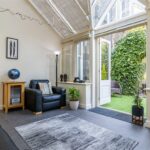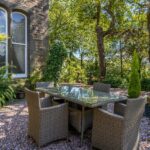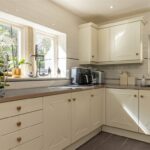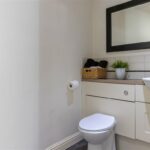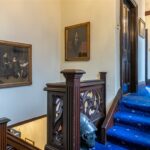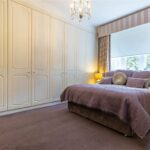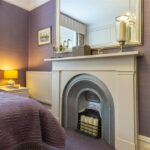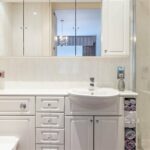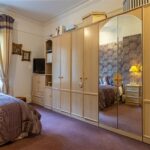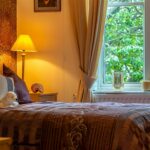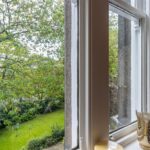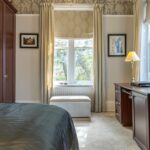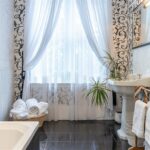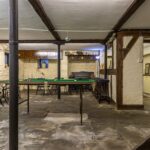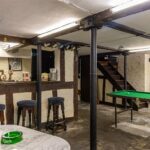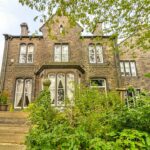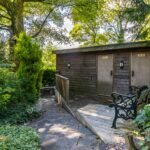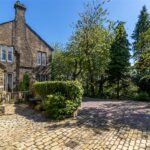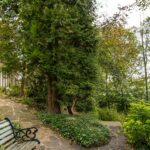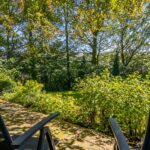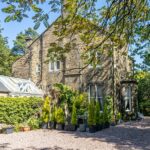Oozing charm and character throughout is Westfield Grange. An extensive Victorian home dating back almost two centuries and originally constructed as a Gentleman's residence in the 1850's. The current occupier has resided here for over three decades and carefully styled the home to enhance the period features throughout whilst also providing modern finishing touches to the living accommodation.
Internally, entrance is by a large timber door with stained glass panels. Comprising entrance hallway, lounge, dining room, rear hall, kitchen, orangery, utility room and wc to the ground floor. From the first floor landing you can access four double bedrooms, en-suite, bathroom and wc. A useful basement which is heated and has a separate wc and storage voids is to the lower ground level.
Outside you will find mature landscaped gardens, including a large formal lawn with an array of trees and border hedging. Additionally there are patio areas and a courtyard garden which is accessed off the orangery via French doors. Ample private parking is by means of a gravelled driveway to the front and cobbled court yard to the side.
Truly warranting internal inspection to appreciate the well balanced blend of period character and modern finishing touches to embrace the impressive history surrounding this home. The secluded position within the village of Grasscroft offers views to the countryside on the Greenfield/Mossley border including Noon Sun Hill and Alphin Pike.
To arrange a viewing at Westfield Grange, call Kirkham Property today.
Entrance Hall
Upon entry by a large timber door with feature stained glass panels, you walk into the entrance hall. This grand entrance reflects the period nature found throughout this home, with ornate Victorian carved fireplace, two radiators, tall ceiling height, ceiling coving and detailing. A staircase which boasts original ornate carved banister rises to the first floor with under stairs door to the basement floor.
Lounge - 6.59m x 6.39m (21'7" x 20'11"+bay)
Generously proportioned reception room offering a dual aspect with sash windows and bay window. Heated by four radiators, with a central fireplace and carved stone surround. Fully carpeted with tall ceiling height and ceiling detailing and feature wood wall panelling.
Dining Room - 5.77m x 3.77m (18'11" x 12'4")
With fitted carpeting, large window with original window seat, radiator, feature fireplace and surround. Further benefitting from tall ceiling height with ceiling coving.
Rear Hall
Obscured double glazed sash windows provide a source of natural light with fitted plantation blinds. The hallway has fitted storage cupboards, tiled flooring and opens to the kitchen.
Kitchen - 4.09m x 3.89m (13'5" x 12'9")
Fitted with an array of wall and base units, coordinating work surfaces and ample space for a table and chairs. Kitchen appliances include double Neff oven/grill combi, Neff microwave, Neff five zone induction hob, Neff extractor hood, Neff dishwasher and integrated under counter fridge. The 1 1/2 sink and drainer benefits from a mixer tap with instant boiling water attachment. With double glazed sash windows and fitted plantation blinds, radiator, tiled flooring and stable door to the orangery.
Orangery - 4.58m x 3.78m (15'0" x 12'4")
With tiled flooring, radiator, double glazed windows and glass roof with opening lights, fitted blinds, French doors leading to the courtyard patio.
Utility Room - 3.28m x 2.38m (10'9" x 7'9")
Fitted with wall and base units, coordinating worktop, integrated fridge/freezer, integrated washing machine and integrated tumble dryer, sink and drainer. With dual aspect double glazed windows, tiled flooring and radiator.
WC - 2.38m x 1.33m (7'9" x 4'4")
With tiled flooring, low level wc, vanity hand wash basin, heated towel rail and extractor fan. Door to a useful storage cupboard.
First Floor Landing
With fitted carpeting, radiator, double glazed sash windows and storage cupboard with access to the boarded loft with light supply. Further development potential is possible to the loft space to create a further two bedrooms if required.
Bedroom - 4.45m x 3.79m (14'7" x 12'5")
With fitted carpeting, radiator, feature fireplace and surround, double glazed windows, fitted wardrobes and doors to en-suite.
En-Suite - 2.65m x 1.25m (8'8" x 4'1")
Comprising wc, vanity hand wash basin, double shower cubicle, heated towel rail, extractor fan, razor point.
Bedroom - 5.55m x 3.69m (18'2" x 12'1")
With fitted carpeting, wardrobes, radiator, sash windows.
Bedroom - 6.86m x 3.66m (22'6" x 12'0")
A spacious bedroom, with dual aspect sash windows. The bedroom also has fitted wardrobes, two radiators and full carpeting.
Bedroom/Study - 4.05m x 2.12m (13'3" x 6'11")
With fitted carpeting, radiator,fitted wardrobes, sash windows.
Bathroom - 4.52m x 2.07m (14'9" x 6'9")
This large bathroom offers part tiled walls and floor and comprises of bath with shower over and screen, hand wash basin, razor point, radiator and double glazed sash windows and immersion heater providing a back up source of hot water.
WC - 1.53m x 1.28m (5'0" x 4'2")
With wc, vanity hand wash basin, radiator, obscured glazed window, tiled flooring.
Basement - 9.25m x 6.55m (30'4" x 21'5")
Accessed from the entrance hallway with steps down to basement level. This vast space offers light, power and is heated by radiators. The main basement area is currently utilised as a bar and features stone floor and windows. The bar also has fitted wall and base units with sink and dishwasher.
Additionally within the basement is a room with wc, hand wash basin and extractor fan. To the rear of the basement is a large storage void with light and power.
Externally
Ample private parking is provided to the front of the property with a gravelled driveway for multiple vehicles.
The property also provides CCTV, security lighting and outside sockets.
A courtyard patio is found off the orangery to provide a natural outdoor extension to the orangery, with artificial lawn and wrought iron gate leading to a further seating area.
The main garden areas benefit from a south facing aspect and accessed down a set of steps across from the entrance. Looking from the lawn up the steps shows the opulent nature of this home. A large formal lawn with mature trees, shrubs and hedges which provide a lot of seclusion from any neighbouring properties. Well landscaped patio spaces are also found on the perimeter of the garden to provide extra outside living space. To the side of the garden is a large timber outhouse that comprises of two parts with double insulated walls and roof, light, power and would make an ideal home office or hobby room.
Additional Information
TENURE: Freehold - Solicitor to confirm.
GROUND RENT: n/a
SERVICE CHARGE: n/a
SECURITY: Full CCTV and security lights.
COUNCIL BAND: G (£3733.17 per annum.)
ENERGY RATING: F
VIEWING ARRANGEMENTS: Strictly by appointment via Kirkham Property.




