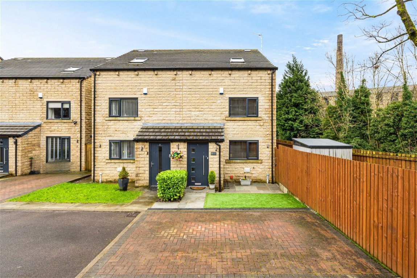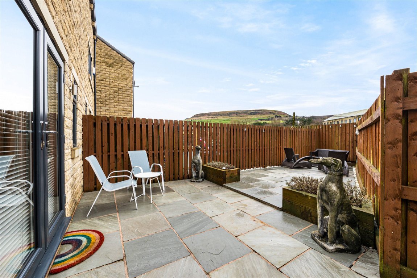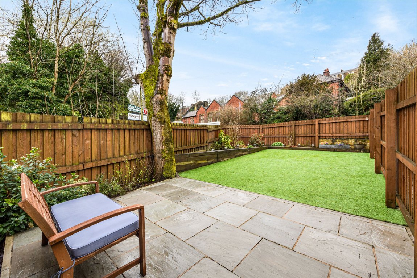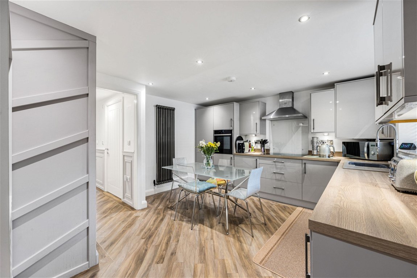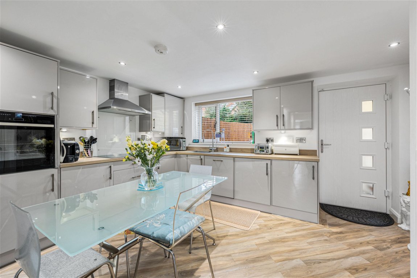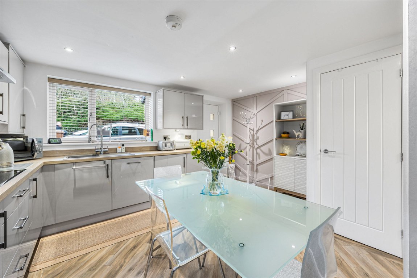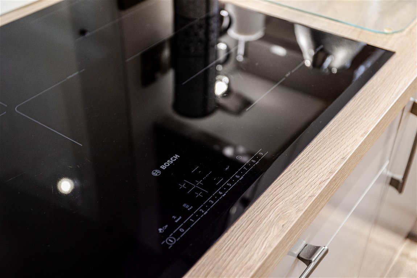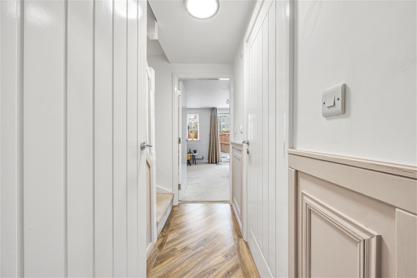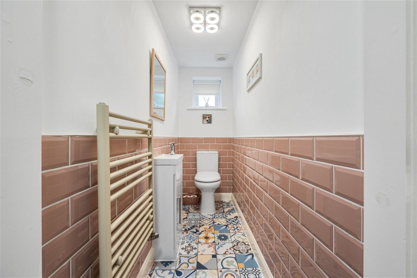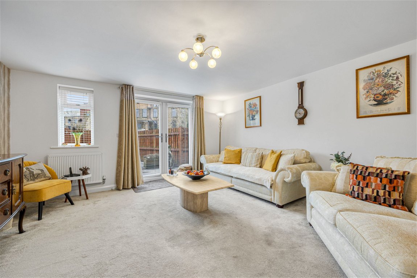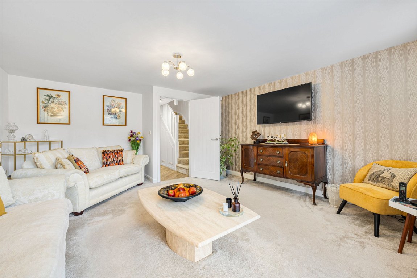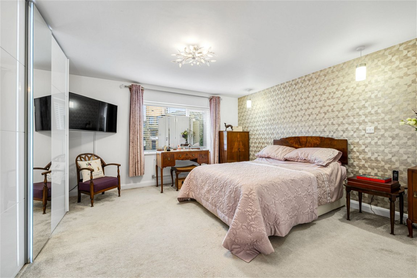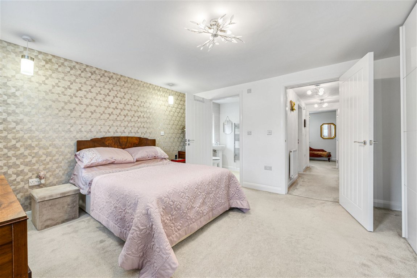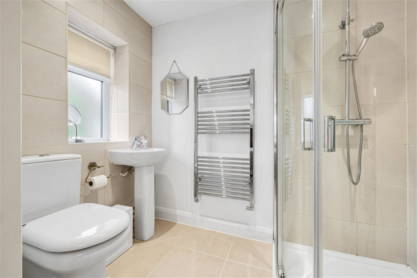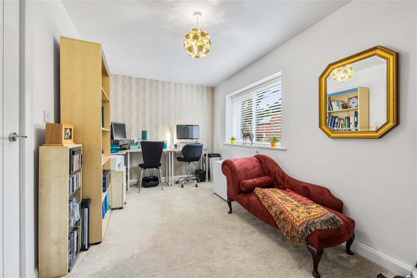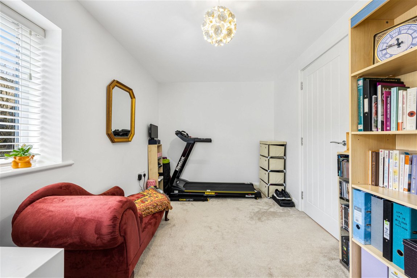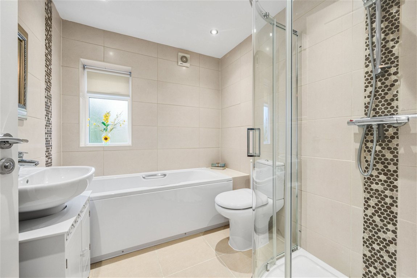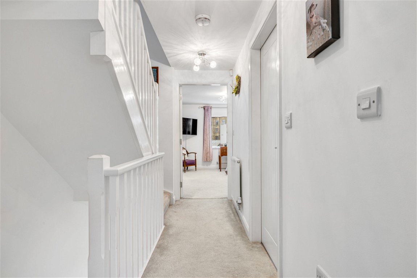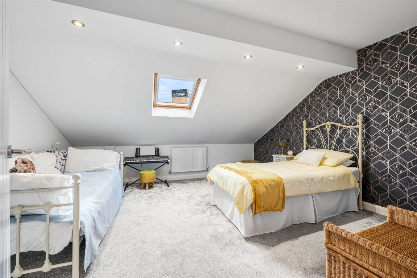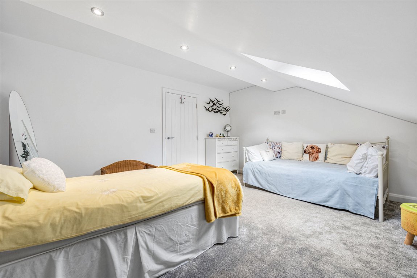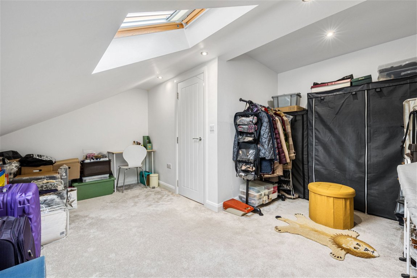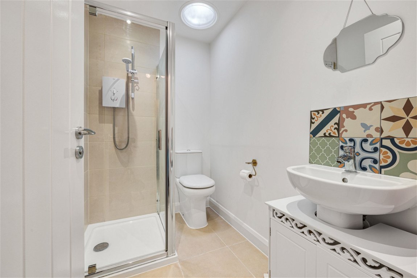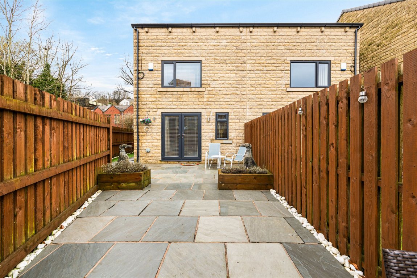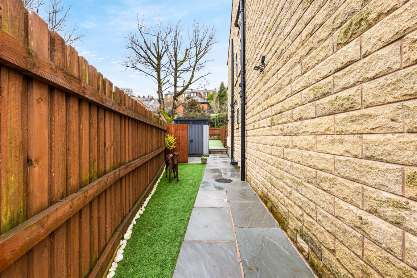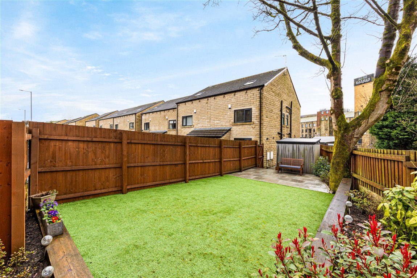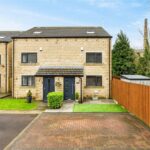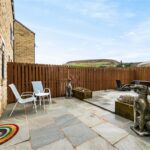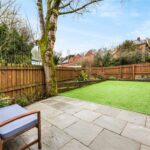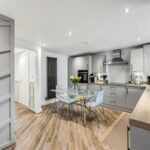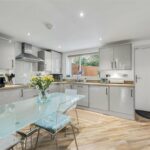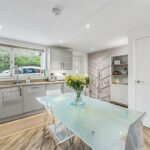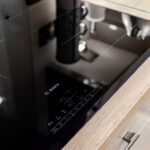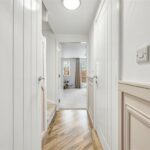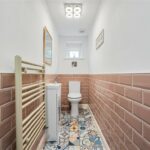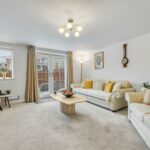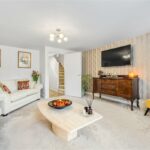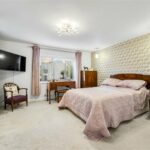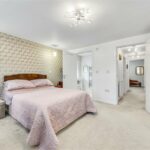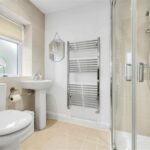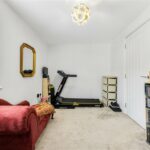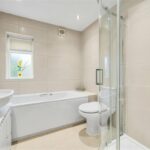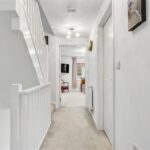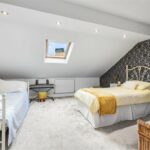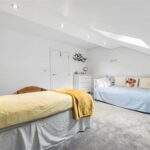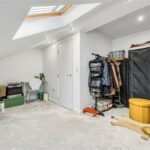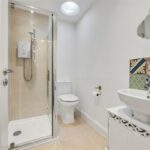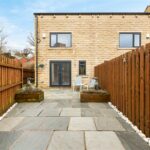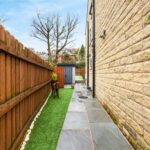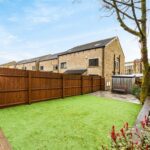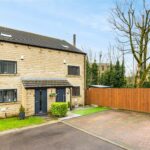This modern semi detached property boasts a corner plot and offers four double bedrooms, making this an ideal family home. Well presented to the market in walk-in condition with a high specification kitchen and landscaped gardens to the rear and side.
Internally briefly comprising of entrance porch, kitchen/diner, hallway, lounge and wc to the ground floor. There are two bedrooms (one En-Suite) and family bathroom on the first floor with two further bedrooms and shower room on the second floor.
There is off road parking for two cars located at the front of the house and low maintenance outside spaces to the front extending to the side and rear.
Located near to Woodend Mill in Mossley, the development is a modern residence of just 16 homes under new build warranty and has brilliant views on offer from the rear over to nearby countryside. The development is set back from Manchester Road and is within walking distance of Mossley Railway Station which has frequent direct connections into Manchester, Huddersfield and Leeds.
Stone built Woodend Mill to the rear has a fantastic array of businesses inside including an art gallery, gym, pilates and dance studio and theatre to name just a few. Woodend Mill was built c1830 - 1840 as a cotton mill and is a nice reminder of Mossley's industrial past.
The home has been well appointed throughout and benefits from premium Karndean flooring, integrated Bosch & Neff appliances. All amenities are in close proximity to the house along with being nearby and within catchment to Mossley Hollins secondary school.
Contact Kirkham Property 7 days a week to arrange your valuation.
Entrance Hall
Accessed via a secure composite entrance door and with Karndean flooring, radiator, door to kitchen/diner.
Kitchen/Diner - 4.35m x 3.85m (14'3" x 12'7")
Fitted with a range of high gloss wall and base units, coordinating work surfaces, integral appliances including oven, Bosch induction hob, Bosch stainless steel extractor hood, Neff dishwasher and fridge/freezer, washing machine and tumble dryer. A cupboard houses the combi boiler and the kitchen offers space for dining furniture along with vertical radiator, under stairs storage cupboard, uPVC double glazed window, Karndean flooring.
Hallway
With stairs to first floor, Karndean flooring.
Lounge - 4.95m x 4.40m (16'2" x 14'5")
Fitted with carpeting and with two radiators, uPVC double glazed window and French doors to garden.
WC - 2.35m x 0.90m (7'8" x 2'11")
Comprising wc, vanity hand wash basin, obscure window, heated towel rail, tiled walls and floor.
Landing
With fitted carpeting, radiator, stairs to second floor landing.
Bedroom - 4.40m x 3.85m (14'5" x 12'7")
With fitted carpeting, radiator, uPVC double glazed window with onward views over local countryside.
En-Suite - 2.25m x 1.35m (7'4" x 4'5")
Comprising three piece suite of low level wc, hand wash basin, shower cubicle with rainfall shower and separate attachment, obscured uPVC double glazed window, heated towel rail.
Bedroom - 4.4m x 2.40m (14'5" x 7'10")
With fitted carpeting, radiator, uPVC double glazed window
Bathroom - 2.20m x 1.95m (7'2" x 6'4")
Comprising four piece suite of wc, hand wash basin, panelled bath, separate shower cubicle, heated towel rail, uPVC double glazed obscured window, tiled walls and floor.
Landing
With fitted carpeting, loft access.
Bedroom - 4.40m x 4.00m (14'5" x 13'1")
With fitted carpeting, radiator, Velux roof window and fitted blind.
Bedroom - 4.40m x 4.25m (14'5" x 13'11")
With fitted carpeting, radiator, Velux roof window and fitted blind.
Shower Room - 2.15m x 1.50m (7'0" x 4'11")
Fitted with shower cubicle, wc, hand wash basin, tiled floor, heated towel rail, skylight.
Externally
Situated on a corner plot, there are outside spaces to both the rear and side which leads to the front of the house with a larger than average garden for this development. The rear garden is south east facing and is primarily enclosed patio accessed from the lounge. Direct access from the rear to the side is via a pathway. The front and side gardens are further low maintenance spaces, featuring Astroturf areas and a raised bed with plants. The garden is enclosed with boundary fencing offering privacy. Off road parking spaces for two cars are to the front.
Additional Information
TENURE: Leasehold, 999 year lease from 2017 - Solicitor to confirm.
GROUND RENT: £150 per annum.
SERVICE CHARGE: n/a
COUNCIL BAND: (£2200.69 per annum.)
VIEWING ARRANGEMENTS: Strictly by appointment via Kirkham Property.




