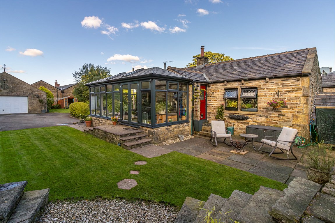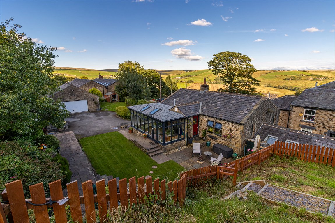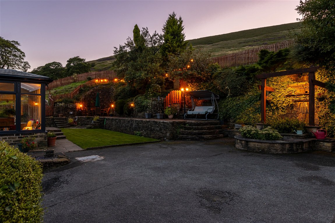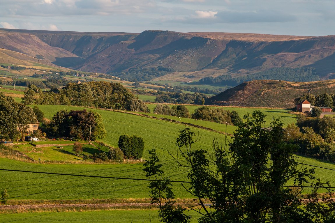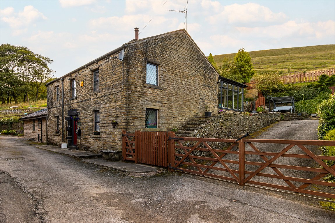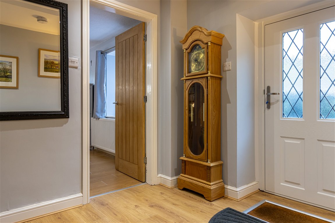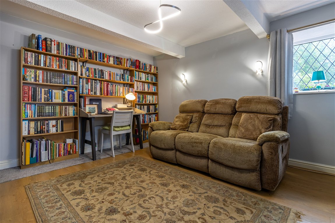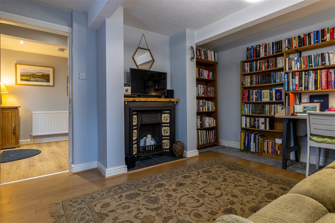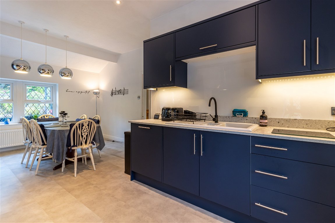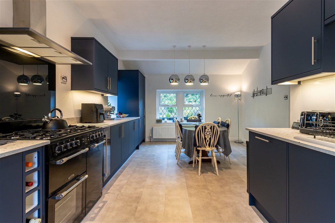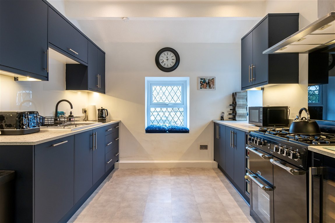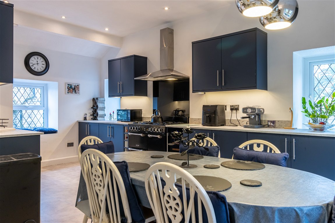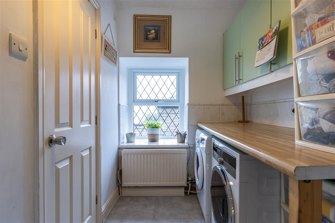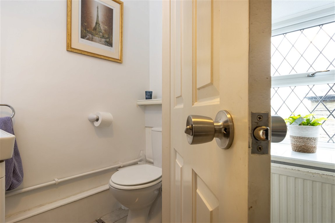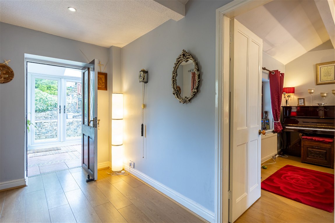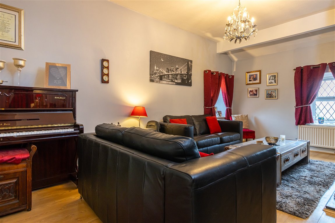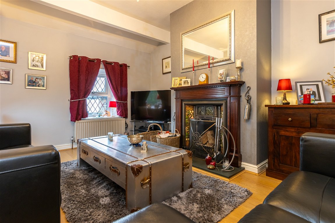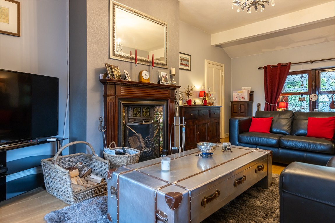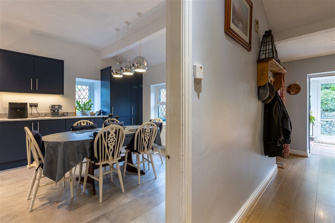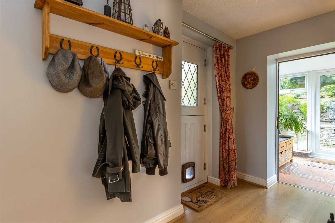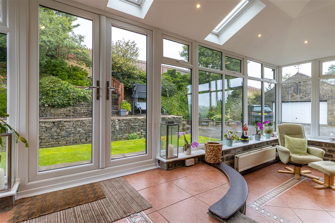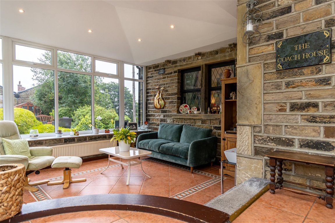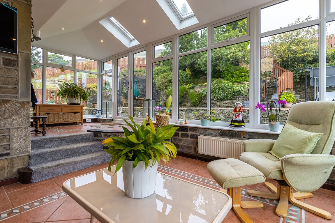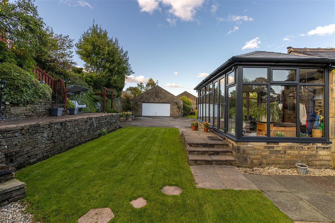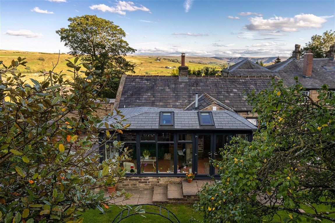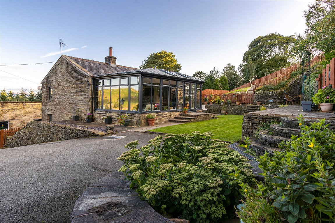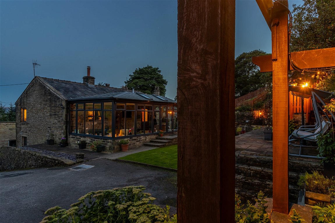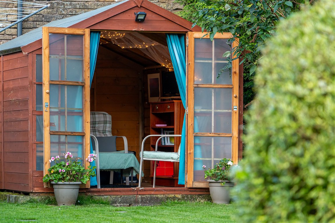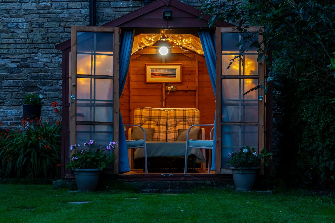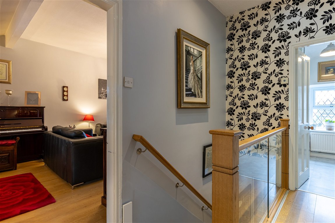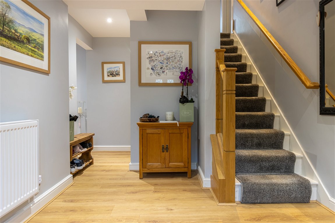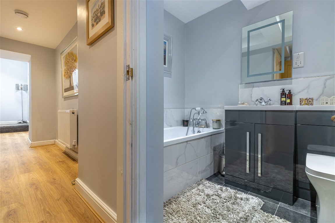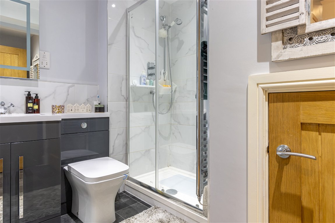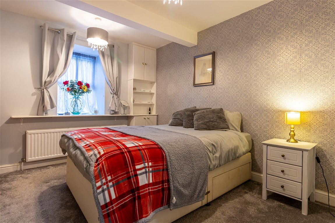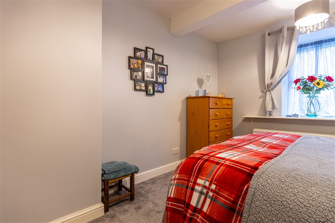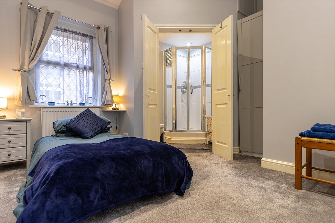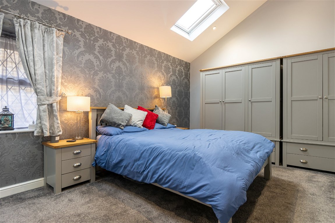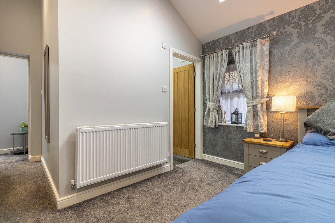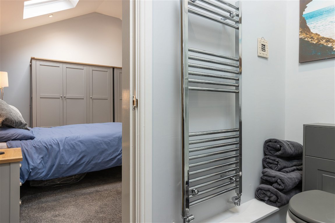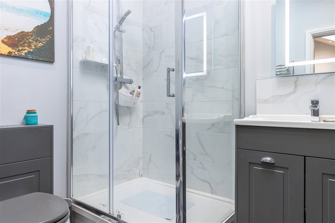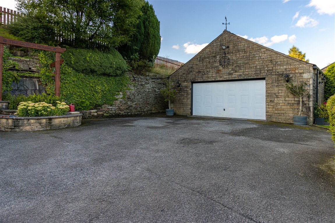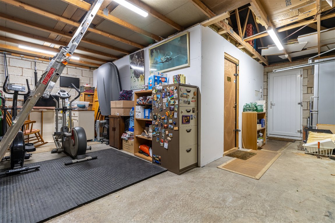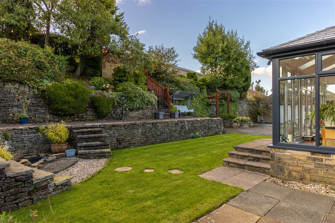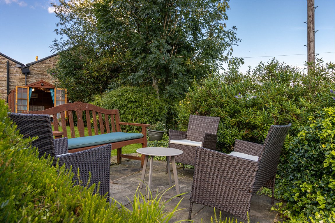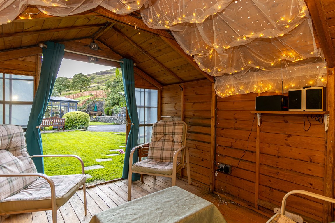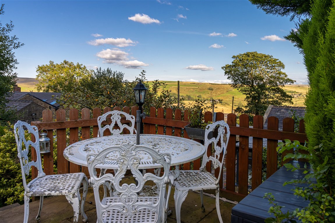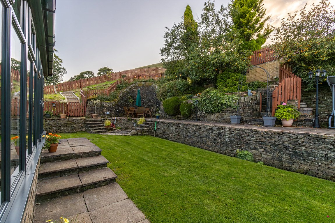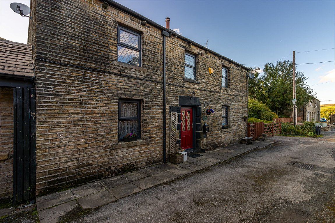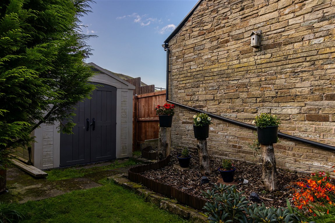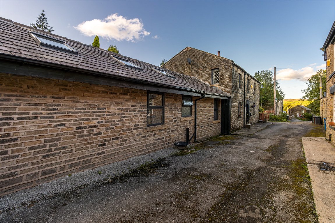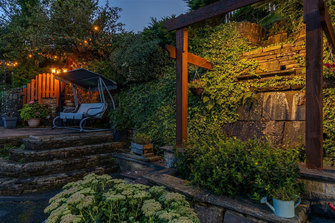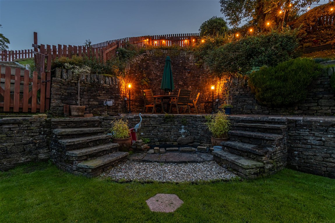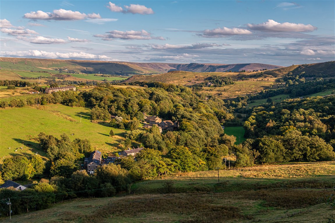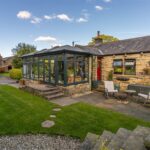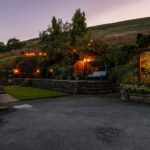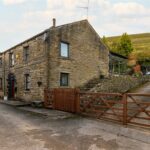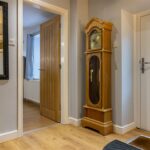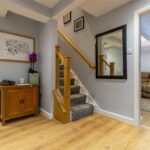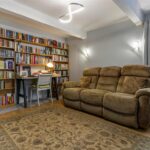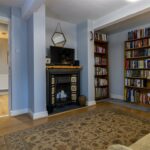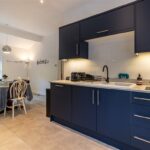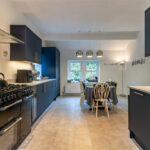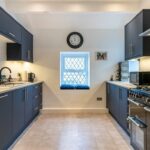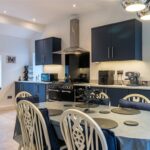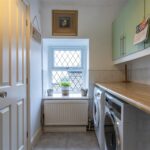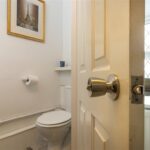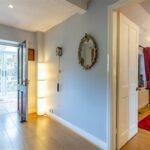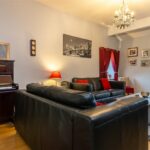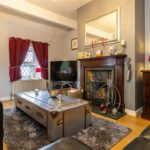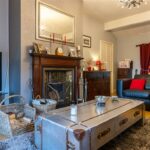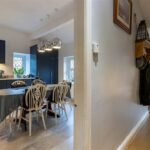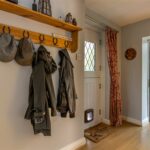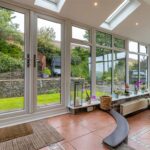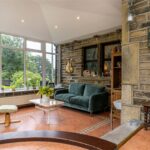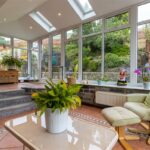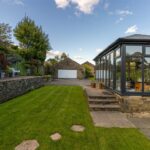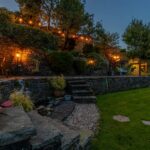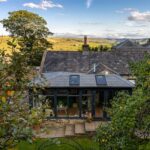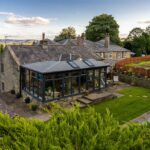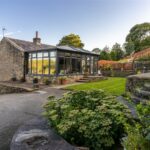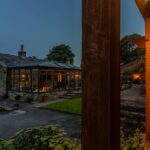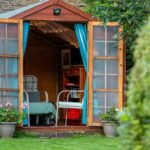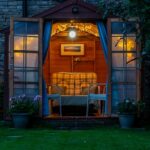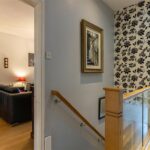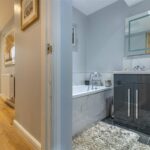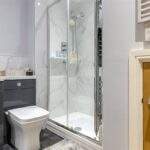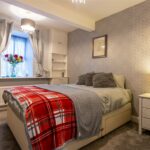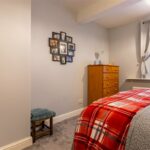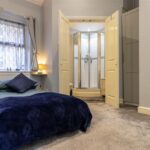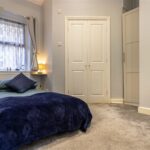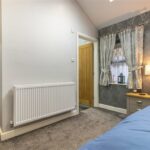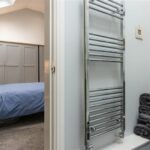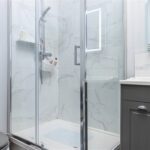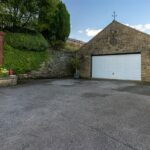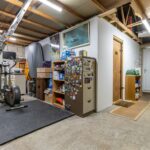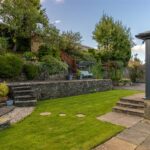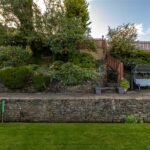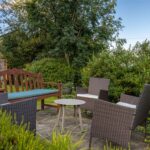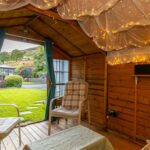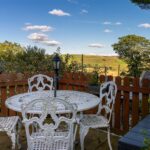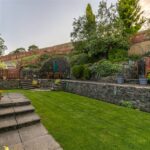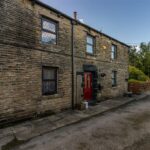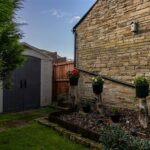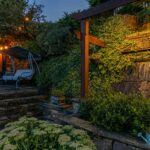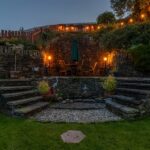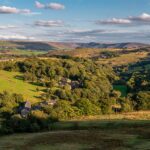Dating back two centuries to the early 1800's is this detached residence. The Coach House is a well appointed and spacious home found within the rural Woodbrow hamlet of Denshaw, with a splendid panoramic outlook to Saddleworth landscape. Retaining period features throughout, carefully blended with a modern finish throughout.
Internally over two floors, the ground floor level features four bedrooms (two of which are En-Suite) along with family bathroom. The first floor landing is spacious, with access to a large lounge, modern kitchen/diner, utility room, wc and sun room to the rear.
Well tended gardens are found to the rear, with lawns, patios and water features. A raised seating area provides a 360° view all around the striking landscape. Ample parking is provided with a gated driveway and a generously sized detached double garage.
This idyllic location provides you with great countryside walking routes, just a short walk to the local pub in Denshaw Village and with bus connections to Saddleworth villages. A ten minute drive from the home connects you to Greenfield Railway station and Newhey Metrolink station, whilst a five minute drive away is the nearest M62 Motorway connection.
To enquire further about The Coach House, or to arrange a viewing, call Kirkham Property 7 days a week.
Entrance Hall
Accessed via a secure composite entrance door you are greeted to a homely entrance hallway with stairs rising to the first floor landing.
Bedroom - 4.18m x 3.72m (13'8" x 12'2")
With dual aspect double glazed windows, radiator, feature fireplace and surround. Currently utilised as an additional living space.
Bathroom - 2.87m x 1.58m (9'4" x 5'2")
Comprising modern four piece suite - low level wc, vanity hand wash basin, double shower cubicle, separate bathtub with mixer attachment, heated towel rail, extractor fan and tiled walls.
Inner Hallway
Natural light provided by two velux skylights with fitted blinds and heated by a radiator.
Bedroom - 4.49m x 3.43m (14'8" x 11'3")
A generously sized bedroom with double glazed window, two Velux skylights with fitted blackout blinds, radiator and door to en-suite.
En-Suite - 2.24m x 1.88m (7'4" x 6'2")
Comprising wc, hand wash basin with vanity storage, shower cubicle with rainfall shower head, Velux skylight, heated towel rail, obscured double glazed window, extractor fan.
Bedroom - 3.61m x 3.22m (11'10" x 10'6" Max.)
A tall ceiling height provides a spacious feel, with a double glazed window to the front and radiator. Double doors to en-suite.
En-Suite
Comprising wc, hand wash basin, corner shower cubicle and extractor fan.
Bedroom - 3.22m x 3.02m (10'6" x 9'10")
With front facing double glazed window and radiator.
First Floor Landing
With glass balustrade, composite stable door leading to the garden.
Lounge - 6.05m x 3.7m (19'10" x 12'1")
A central wood burning fireplace provides character with tiled surround. The lounge has a triple aspect, benefitting from panoramic views to surrounding landscape. Additional heating provided by two radiators.
Sun Room - 6.37m x 4.1m (20'10" x 13'5")
A triple aspect outlook to the meticulously maintained gardens and a further reaching view to Pennine landscape. The sun room features exposed stonework, tiled flooring, two radiators, two Velux skylights with blinds and double glazed French doors to the garden.
Kitchen/Diner - 6.08m x 3.88m (19'11" x 12'8")
Fitted with a large selection of wall and base units, coordinating work surfaces and under cabinet lighting. Appliances include integrated fridge/freezer, integrated dishwasher, integrated wine cooler, ceramic 1 1/2 bowl sink and drainer, space for Range style cooker and stainless steel extractor hood.
Ample dining space is provided, the room benefits from a triple aspect including a large double glazed window looking out to the rear garden.
Utility Room - 2.52m x 1.66m (8'3" x 5'5")
Plumbed for a washing machine with space for a tumble dryer. A double glazed window offers a great outlook. Access to the loft space via a hatch.
WC
Comprising wc and hand wash basin.
Double Garage - 7.42m x 6.77m (24'4" x 22'2")
Accessed via an up and over door with power, light, water connection and eaves storage space. There is a section currently converted into an office/study.
Externally
A gated driveway for multiple vehicles provides a comfortable amount of parking. Garden areas are predominantly to the rear and both sides. A varied mixture of easy to maintain areas including lawns, raised patios, shrubbery and mature trees. A pleasing summerhouse to enjoy throughout the seasons, as well as numerous seating areas dotted throughout the garden. External power supply is provided, along with two water features and a storage shed. A gate and steps lead up to a raised seating space where you can enjoy the fantastic uninterrupted views all around the home. The garden is enclosed with drystone walls and boundary fencing.
Additional Information
TENURE: Freehold - Solicitor to confirm.
GROUND RENT: n/a
SERVICE CHARGE: n/a
COUNCIL BAND: E (£2737.64 per annum.)
VIEWING ARRANGEMENTS: Strictly by appointment via Kirkham Property.




