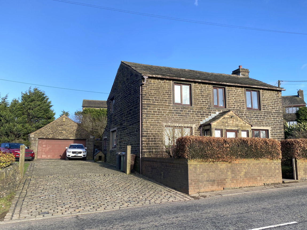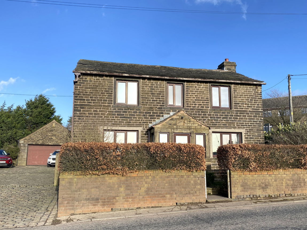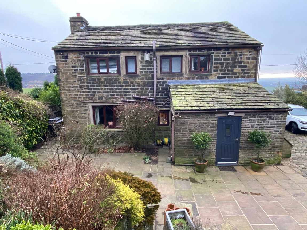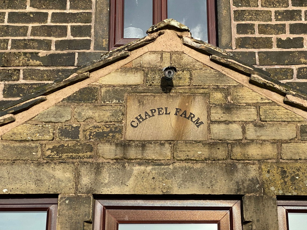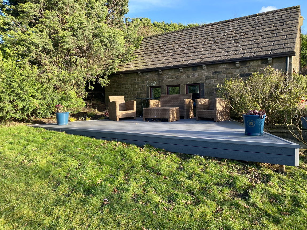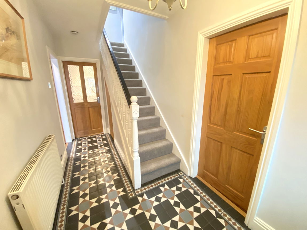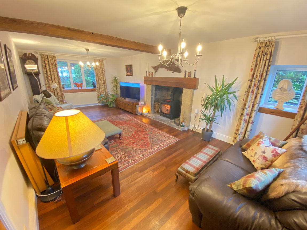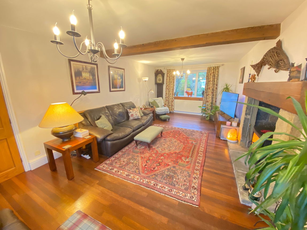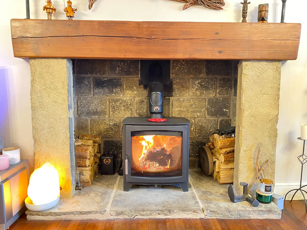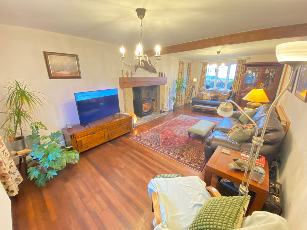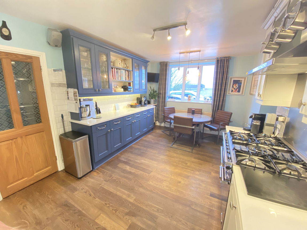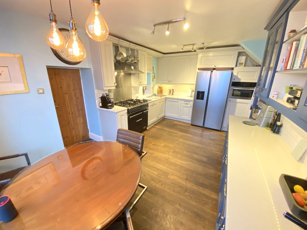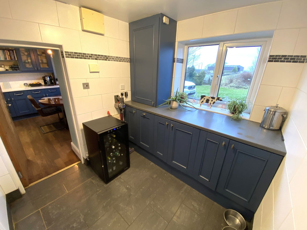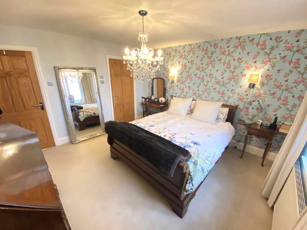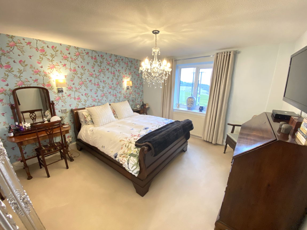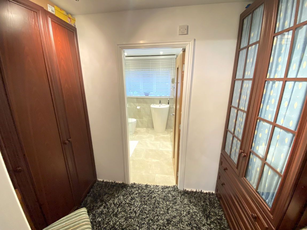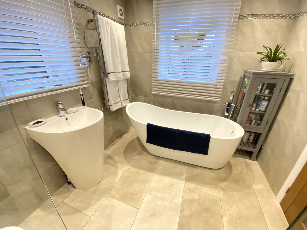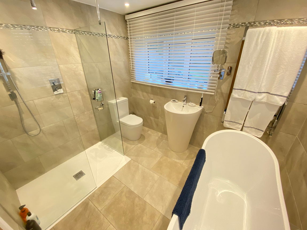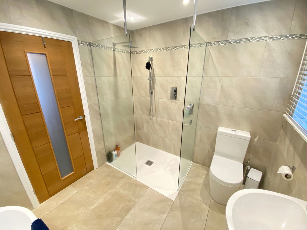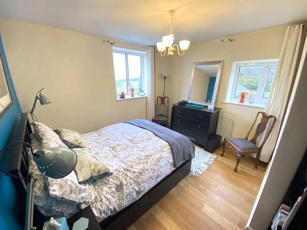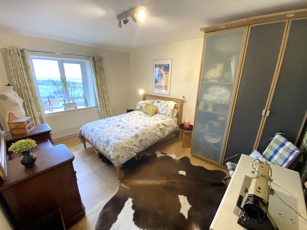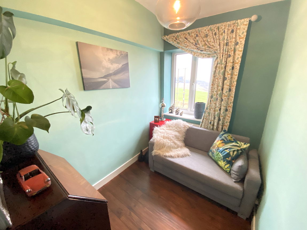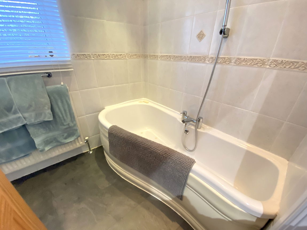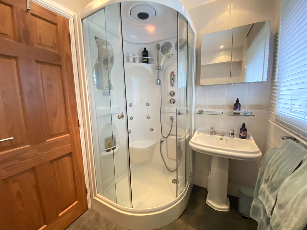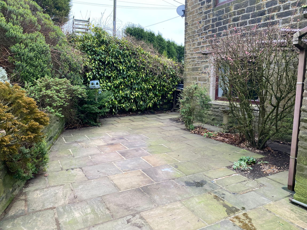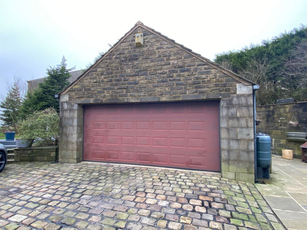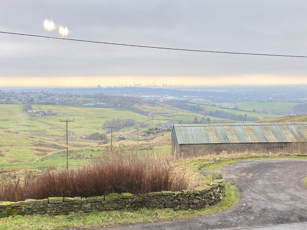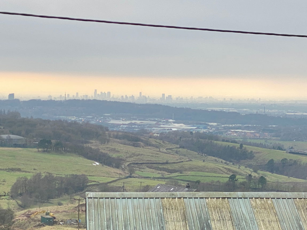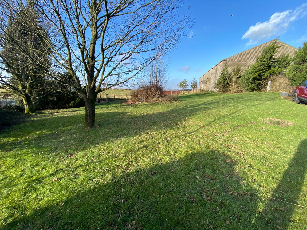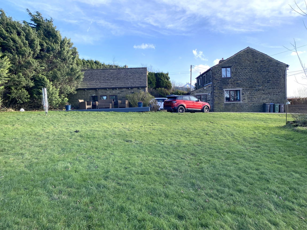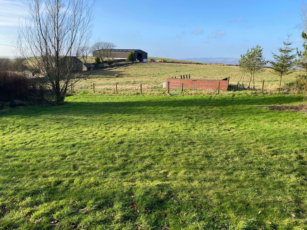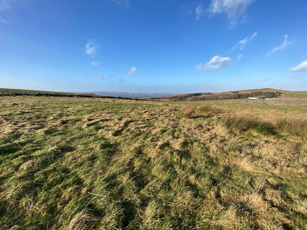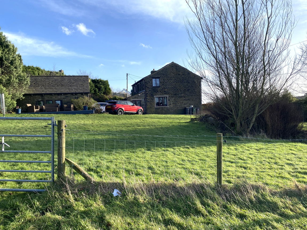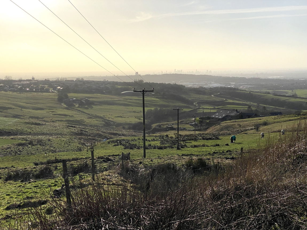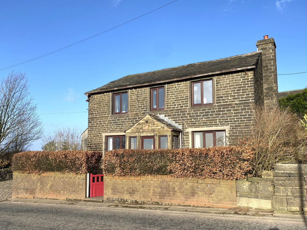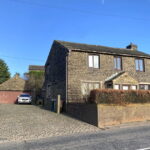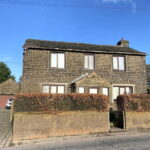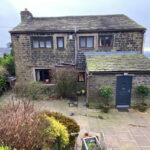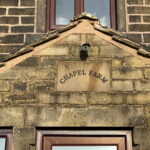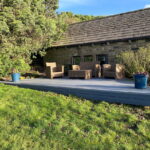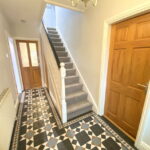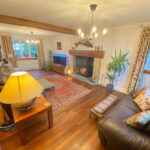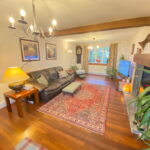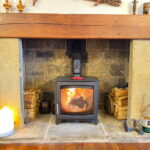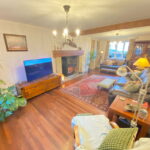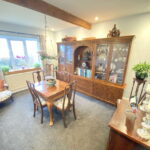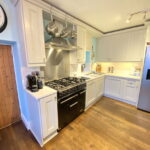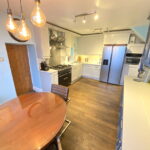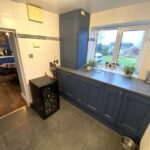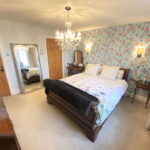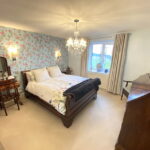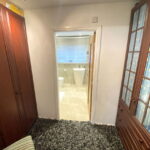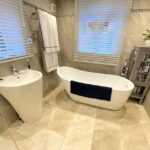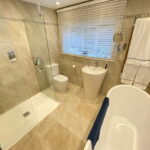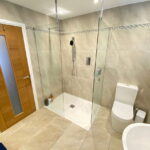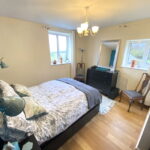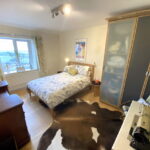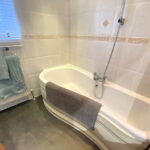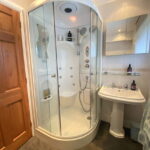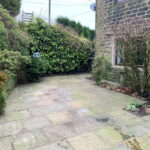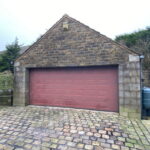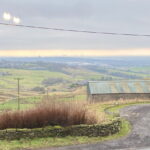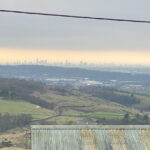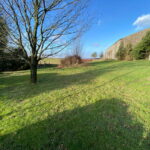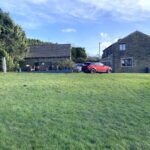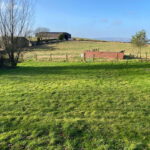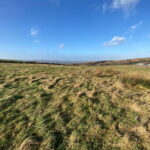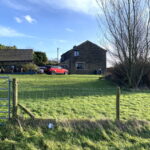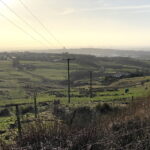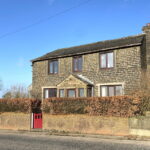Having been owned by the same family for many years we a very happy to present this amazing family home known as 'Chapel Farm', on Buckstones Road at the top of Shaw on the Saddleworth border.
This is a fantastic farm house with outstanding searching views and the added benefit of owning 6 acres of land.
The property has been meticulously maintained over the years and updated therefore is offered in exceptional condition. Plenty of parking and a large double garage means that cars will always have somewhere to go or even your motorhome.
Accommodation comprising: Entrance porch, large hallway, massive 25 ft lounge with log burner, dining room, kitchen/breakfast room, utility room and a WC. To the first floor there is a good size main bedroom with en suite dressing room and bathroom, three further bedrooms and a family bathroom and separate WC.
PORCH - 2.44m x 0.86m (8'0" x 2'10")
Stone flooring, uPVC front door, window. Period door leading to the hallway.
HALLWAY - 4.27m x 1.83m (14'0" x 6'0")
Exquisite tiled floor, radiator, under stairs cupboard.
LOUNGE - 7.67m x 3.78m (25'2" x 12'5")
A lovely triple aspect room, mahogany floor covering, 3 x uPVC windows, open fireplace with a large dual fuel burner and wooden mantle over and flagged hearth, deep wooden window sills, beams, 2 radiators. Extensive views overlooking open countryside to the front.
DINING ROOM - 4.11m x 3.2m (13'6" x 10'6")
Front aspect, period beams, deep wooden window sills, radiator, carpeted, uPVC window.
KITCHEN/BREAKFAST ROOM - 5.28m x 3.28m (17'4" x 10'9")
Bespoke dual tone wall and base units, quartz work tops, dual aspect, Miele combination microwave, integrated dishwasher, solid oak floor covering, double sink unit with mixer taps, radiator, uPVC windows with fitted blinds, stainless splash back and extractor.
UTILTY ROOM - 2.36m x 2.18m (7'9" x 7'2")
Side aspect, uPVC window, composite ROC door, eye and base units, roll top work surface, Valliant combination boiler, porcelain tiled floor. Plumbed for an automatic washing machine.
W.C - 1.68m x 1.12m (5'6" x 3'8")
Low level WC, wash hand basin, uPVC window, porcelain floor tiles, double storage cupboard, heated towel rail.
LANDING - 2.87m x 2.77m (9'5" x 9'1")
Carpeted, loft access.
BEDROOM ONE - 3.78m x 3.76m (12'5" x 12'4")
A lovely main bedroom with searching views to the front, carpeted, radiator, wall lights, drawers. uPVC triple glazed window.
EN SUITE DRESSING ROOM - 2.9m x 1.37m (9'6" x 4'6")
A walk through room with fitted wardrobes to both sides, open shelving, drawers, carpeted.
EN SUITE BATHROOM - 2.9m x 2.39m (9'6" x 7'10")
A beautiful suite comprising: Freestanding bath, large walk in shower, low level WC, designer sink unit, uPVC windows, shaver socket, under floor heating, spot lights, chrome towel radiator, tiled walls and floor, extractor fan
BEDROOM TWO - 3.43m x 3.43m (11'3" x 11'3")
A lovely double room, engineered flooring, uPVC windows, radiator.
BEDROOM THREE - 4.22m x 3.23m (13'10" x 10'7")
Front aspect, uPVC window, searching views, radiator.
BEDROOM FOUR - 3.15m x 1.8m (10'4" x 5'11")
Front aspect, uPVC window, radiator, laminated floor covering.
BATHROOM - 2.29m x 1.68m (7'6" x 5'6")
Kidney shape bath, steam shower cubicle with radio and lighting, wash hand basin, radiator, uPVC window with fitted blind, spot lights.
W.C - 1.68m x 0.91m (5'6" x 3'0")
Low level WC, tiled , uPVC window.
EXTERNALLY
To the front is a cobbled driveway leading to the double garage, this could park a large amount of cars. Courtyard area to the back of the house and a side garden with raised composite decking to enjoy the views. The property also comes with an attached meadow/ green belt land which is total is around 6 acres. Originally there was a Dutch Barn which can be seen as remains only. The property is fully connected to mains water and electricity and has a septic tank. The views on the house are amazing so viewing is highly recommended.
DOUBLE GARAGE - 7.01m x 5.89m (23'0" x 19'4")
A large double garage, electric sectional door, light and power, door access to the side.
ADDITIONAL INFORMATION
TENURE: TBC- Solicitor to confirm details.
COUNCIL BAND: TBC - Please note these are subject to change occasionally, so we advise you make your own checks with the local council prior to completion.
VIEWING ARRANGEMENTS: Strictly by appointment with the agents.
NTS MATERIAL INFORMATION PACK AVAILABLE
AGENTS NOTE
Whilst every care has been taken to prepare these sales particulars they are for guidance purposes only. Potential buyers should fully investigate any issues that maybe personally important to them prior to completion. All measurements are approximate and are for general guidance purposes only and whilst every care has been taken to ensure their accuracy, they should not be relied upon and potential buyers are advised to recheck the measurements. Fixtures and Fittings stated as included in the property are based on achieving the asking price.




