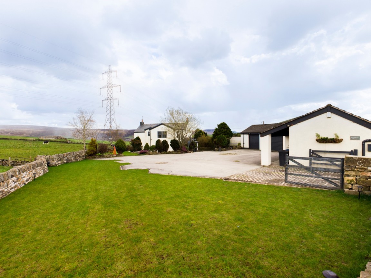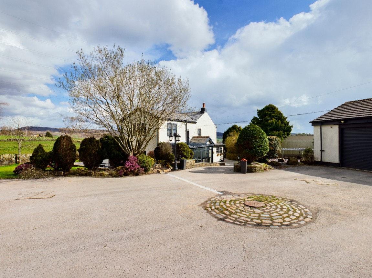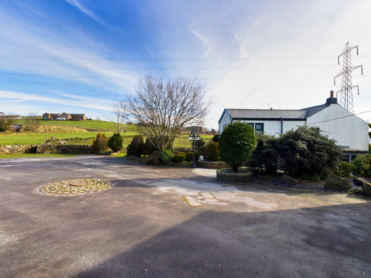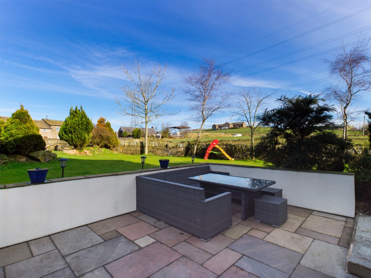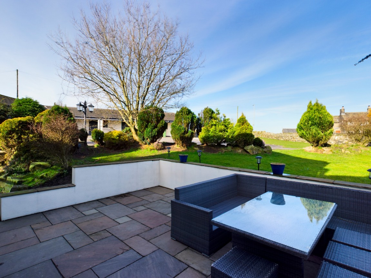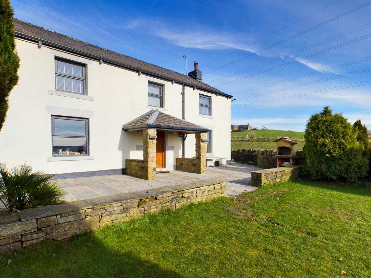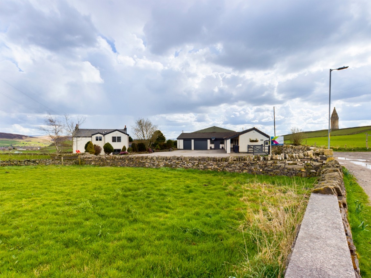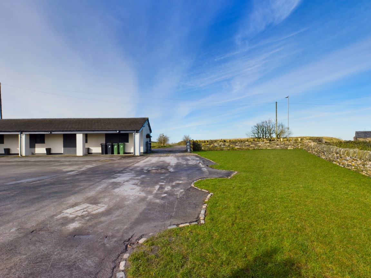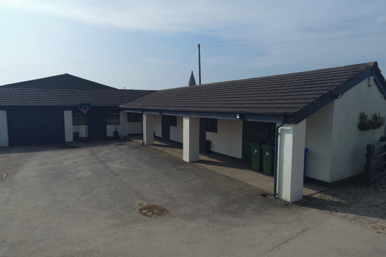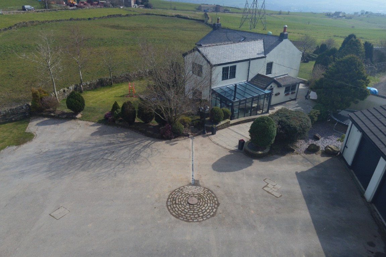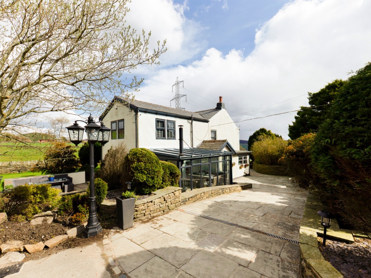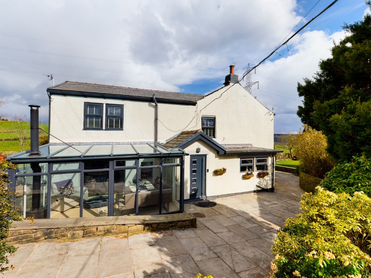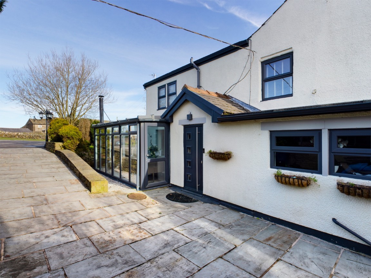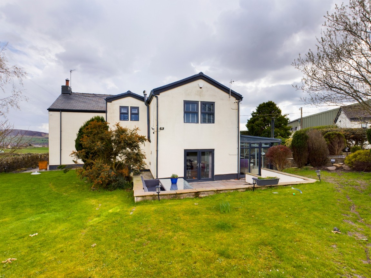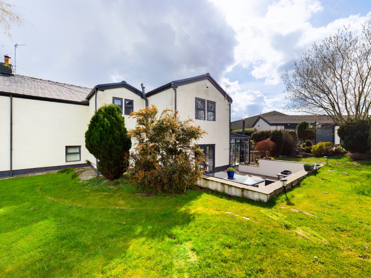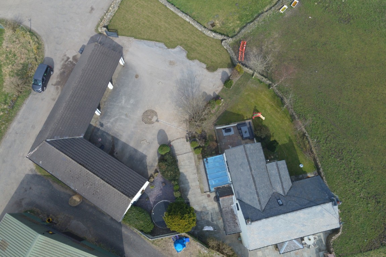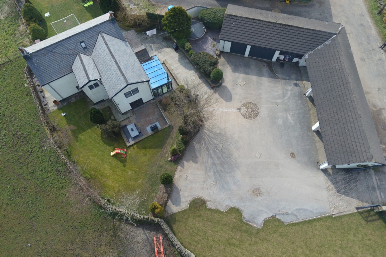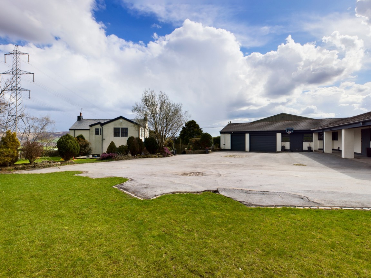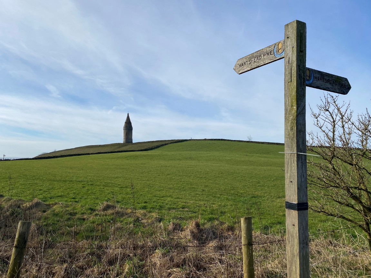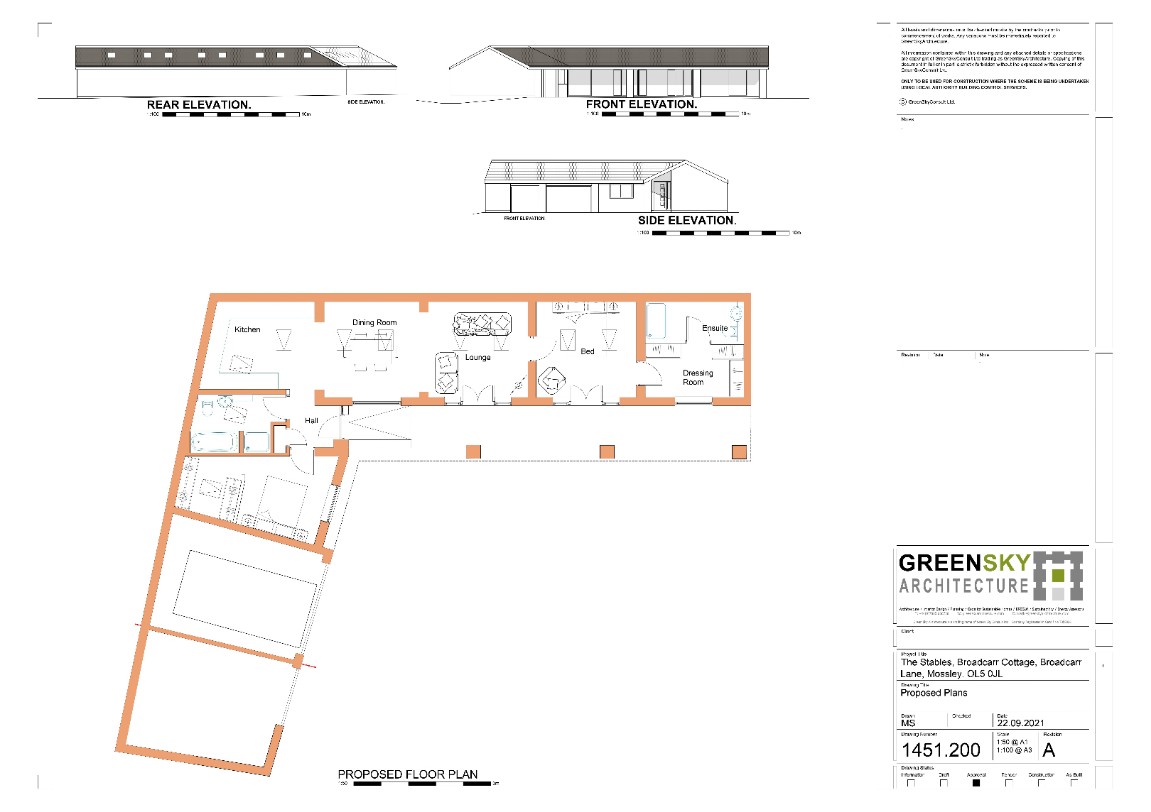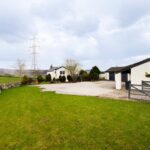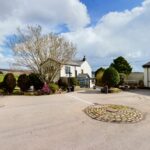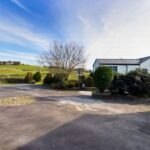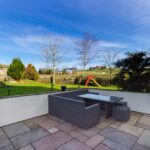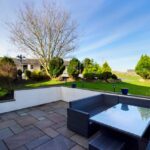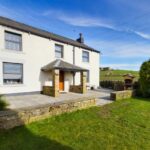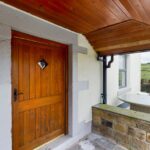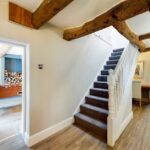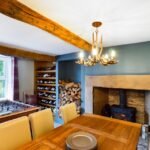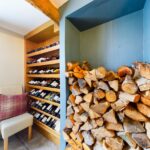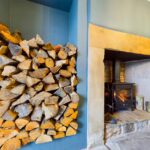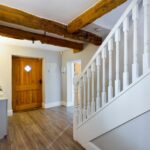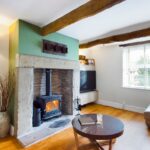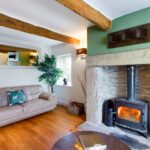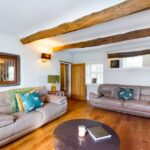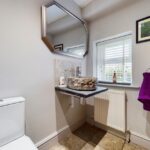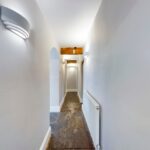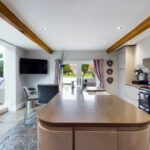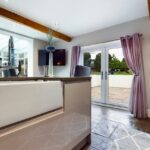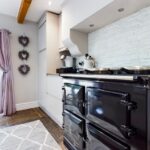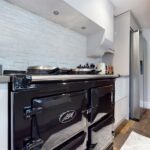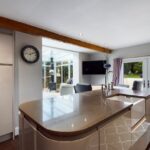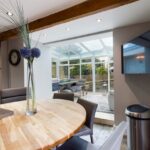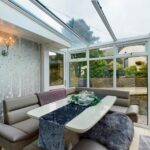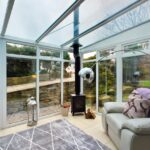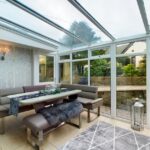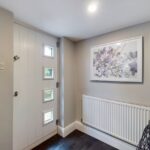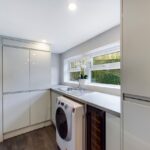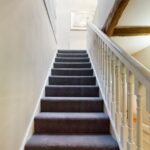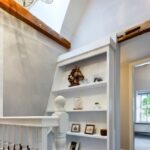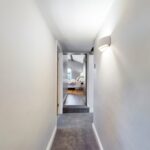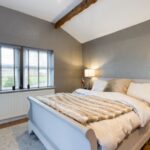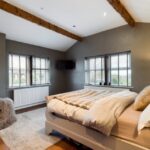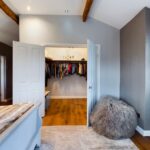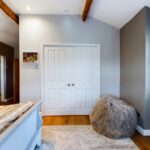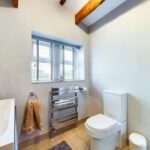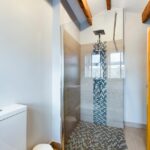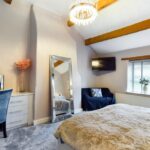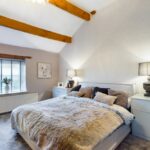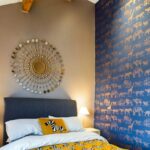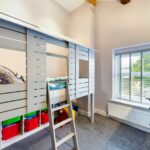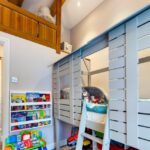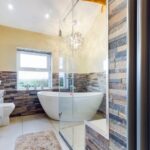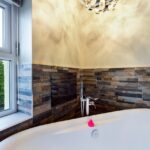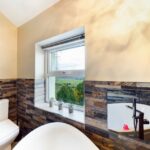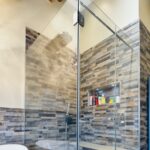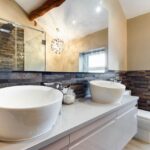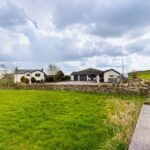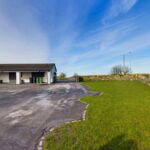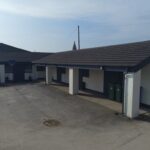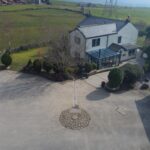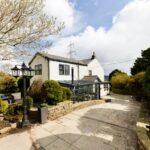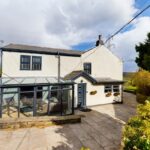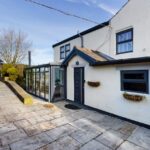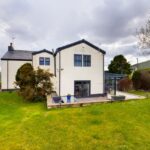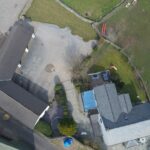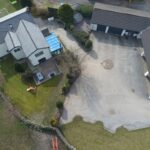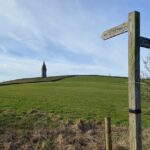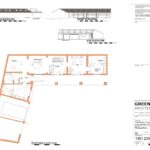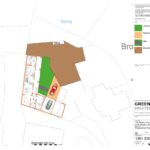Impeccably appointed throughout and sitting proudly in an historical beauty spot, high near to Hartshead Pike Kirkham’s are proud to present Broadcarr House. Being sold with NO ONWARD CHAIN, this 17th Century Farm House offers in excess of 2000sq.ft of living accommodation. This country residence presents a rare opportunity to acquire a substantial detached property both internally and externally along with further scope to develop within the curtilage with planning permission already passed for a separate two-bedroom dwelling. Broadcarr House offers one of the best panoramic views for miles around and the perfect family country home.
Oozing in character, no expense has been spared by the current owners who have lovingly restored and renovated the home since taking ownership, combining historical charm and character including oak beams throughout, Yorkshire Stone Floors and large mullioned fireplaces with contemporary touches including a light and airy kitchen/dining space, a spectacular master bedroom with En-Suite and Walk in Wardrobe as well as the incredible bathroom suite with freestanding bath capturing a snapshot of the uninterrupted countryside surrounding the property.
Internally set over two floors, the property in brief comprises open entrance hallway, lounge, sitting/dining room, inner hallway, open plan kitchen/dining area, wc and utility room to the ground floor. From the entrance hallway, a feature staircase leads you to the first-floor landing with Velux skylight. From the landing you can access four substantial double bedrooms (master En-Suite & Walk in Wardrobe) and family bathroom.
Externally the property is situated on a plot of approximately an acre and features garden areas to all aspects of the property. The largest garden space is South Easterly facing which maximises daylight and makes an excellent outside living space in the summer months. A well-appointed spacious patio area is located off the kitchen and the plot is securely accessed via entrance gates next to the current stables forming part of the property’s outbuildings.
There are equestrian facilities on site. Currently there are six hunter sized stables along with a triple garage. The current owners have applied for, and had planning approved, for converting the stable block and garage into a self-contained dwelling which comprises of entrance hallway, open plan kitchen/dining/living space, En-Suite bedroom, second bedroom and bathroom. Parking is still retained via a double garage and architect plans can be seen at the end of the image reel. If developed there is no restriction on separating this by sale or occupancy from the main residence.
The property is oil central heated via a new Firebird combi central heating system, fully double glazed and has had a complete re-roof in 2020. Other improvements include a new treatment plan for foul waste being installed in 2021 for up-to-date binding regulations along with new bathrooms, kitchen and feature state of the art AIMS Aga oven.
Please call Kirkham Property Uppermill 7 days a week to enquire further.
ENTRANCE HALLWAY A grand entrance featuring Yorkshire Stone flooring, original Oak beams and a large staircase to the first floor.
LOUNGE 18' 0" x 13' 4" (5.51m x 4.07m) Triple aspect double glazed windows with panoramic views of surrounding countryside. There is also a feature wood burning fire with mullioned fireplace.
SITTING/DINING ROOM 18' 4" x 10' 6" (5.60m x 3.21m) This space also features a stunning wood burning fire with mullioned fireplace, period beams through the ceiling space and double-glazed windows capturing the views on offer.
INNER HALLWAY Feature Yorkshire stone flooring, exposed oak beams.
KITCHEN AREA 15' 1" x 14' 1" (4.60m x 4.30m) An open plan area to the dining room, this modern kitchen features wall and base units, a coordinating central island with Belfast sink and accompanying breakfast bar with integrated pull-out power bar. The main feature of the kitchen is the AIMS Aga cooker. This allows you to individually control each section of the oven without the need to heat the rest of the oven unlike a traditional Aga cooker, thus saving a considerable amount of money on operating costs. French doors lead out to a large patio area and the kitchen features Yorkshire stone flooring.
CONSERVATORY/DINING AREA 15' 8" x 9' 6" (4.80m x 2.90m)
Leading from the Kitchen is a large light and airy conservatory/dining area with dual aspect double glazed floor to ceiling windows, tiled flooring with underfloor heating, featuring a wood burning stove with extended flu which transcends elegantly through the glass roof. This space offers superb open living space either for relaxation or dining.
UTILITY ROOM 17' 7" x 5' 1" (5.36m x 1.55m) A useful space offering ample space for coats, shoes etc. along with plumbing for washing machine, stainless steel sink and drainer, cupboard housing the combi Firebird oil boiler.
WC 5' 8" x 4' 3" (1.75m x 1.30m) With wc, Rak Ceramic hand wash basin, double glazed window with onward views of surrounding countryside.
LANDING The current owners have made this landing space feel very spacious and bright with the addition of a Velux skylight to include natural daylight. There are also feature exposed beams and a large ceiling height.
BEDROOM 13' 6" x 12' 5" (4.14m x 3.79m) Dual aspect double glazed windows with northerly and westerly aspects.
EN-SUITE 8' 8" x 6' 8" (2.65m x 2.05m) A Three-piece bathroom suite includes a low level wc, hand wash basin, large walk-in shower, tiled flooring and walls, heated towel rail, double glazed window.
WALK IN WARDROBE 9' 1" x 6' 10" (2.79m x 2.09m) A large space with more than enough space for clothes.
BEDROOM 18' 0" x 13' 5" (5.51m x 4.11m) From this bedroom you have breahtaking views of both easterly and southerly aspects via the double-glazed windows. Lofty ceiling height with existing beams makes this a spectacular bedroom and the room completed with fitted furniture.
BEDROOM 12' 2" x 8' 10" (3.71m x 2.70m) This double bedroom has a south facing double glazed window and fitted wardrobes.
BEDROOM 10' 0" x 8' 11" (3.05m x 2.72m) There is a mezzanine level in this room which would be a great kids den and the room is fitted with carpeting.
BATHROOM 10' 11" x 7' 2" (3.33m x 2.20m) Ultra high specification bathroom features a four-piece suite. There is a low level wc, his and hers hand wash basins, a freestanding bath with an onward look to outstanding countryside, an integrated television for use whilst bathing, a double walk-in shower with rainfall shower and separate attachment, vertical radiator, double height ceiling with exposed beams, tiled floor and walls.
EQUESTRIAN FACILITIES Six Hunter sized stables (each averaging 3.85m x 3.65m) accessed externally from the front and connected internally to the triple garage. The stables are connected to mains electric and water.
TRIPLE GARAGE & PARKING Accessed via two roller shutter doors. Driveway parking is plentiful with enough space for several vehicles of all types.
EXTERNALLY Accessed via a secure entrance gate, garden areas can be found to all areas surrounding the plot with mature planting and shrubs strategically planted to blossom and bloom at different months of the year. There is a patio area providing excellent outside living space, with space for outdoors furniture off the kitchen, a front lawn area enclosed by drystone wall. The largest garden space is South Easterly facing which maximises daylight and makes superb outside living space for enjoyment in the summer months.
ADDITIONAL INFORMATION
TENURE: Freehold - Solicitor to confirm details.
COUNCIL TAX BAND: F
SECURITY: Fully alarmed and CCTV around the home externally.
DRAINAGE: Mains water supply into the property. Drainage has been recently upgraded to a Treatment Plan with private drainage.
HEATING: Oil fired central heating via a Firebird combi boiler.




