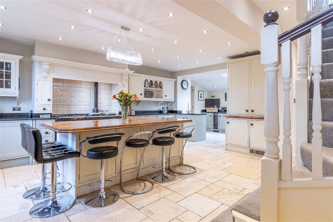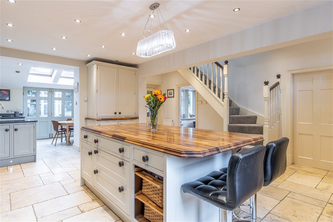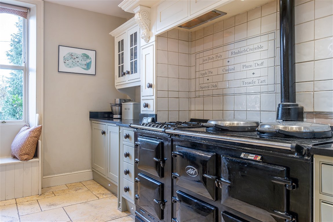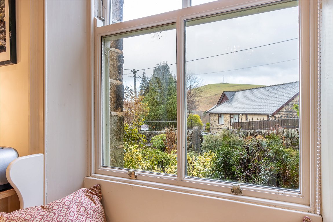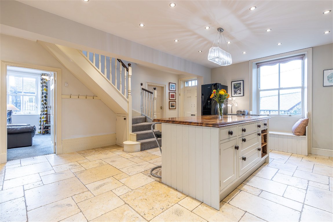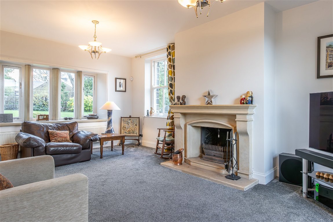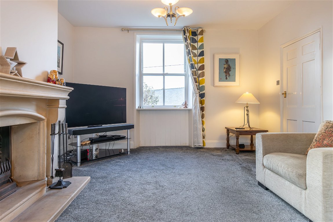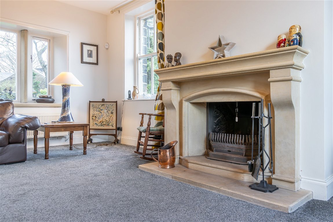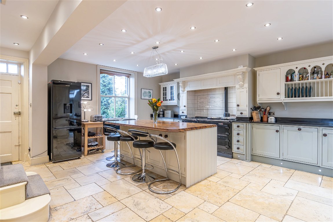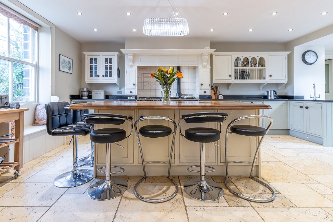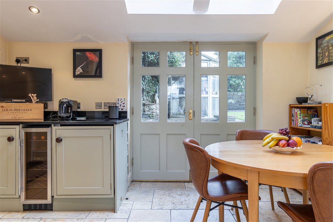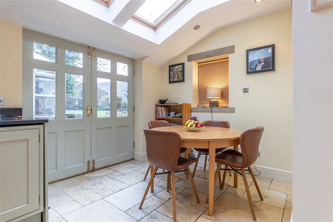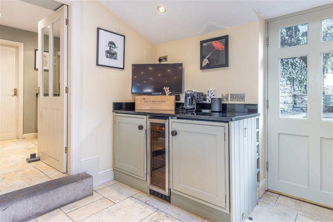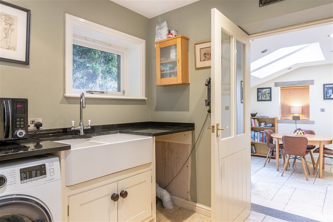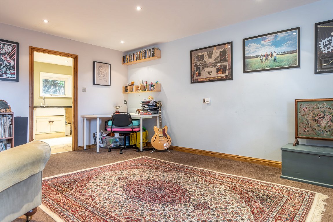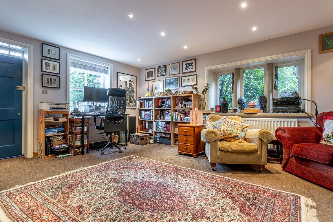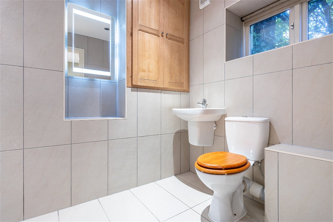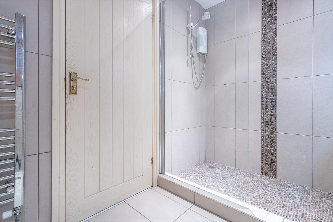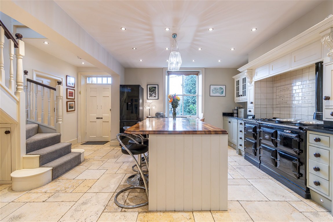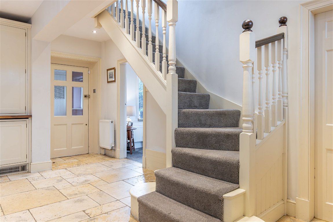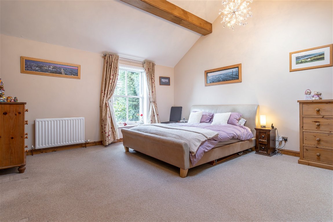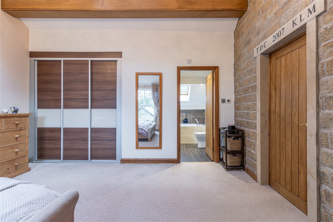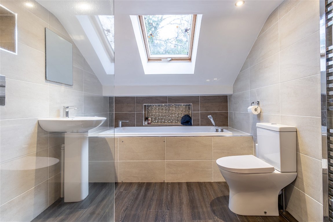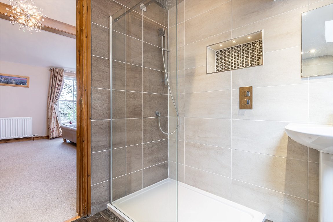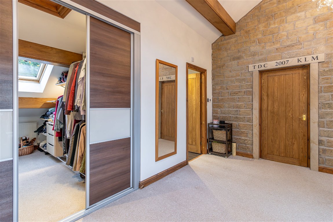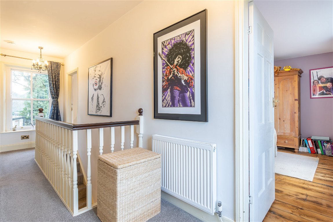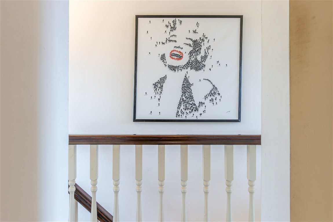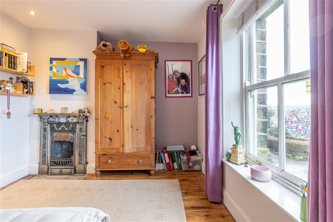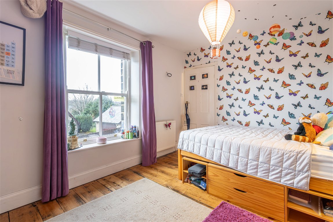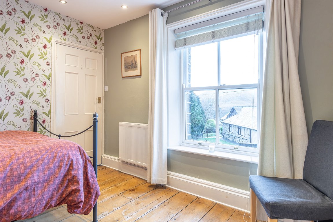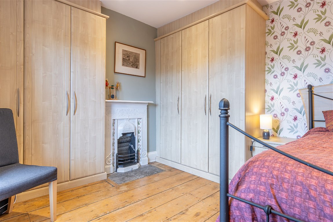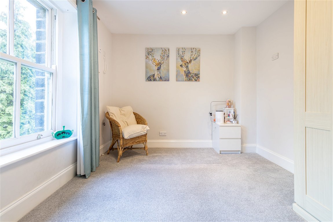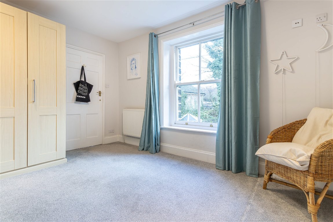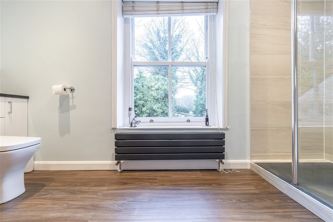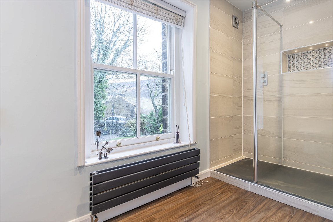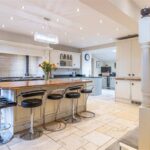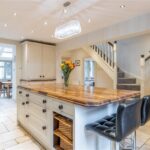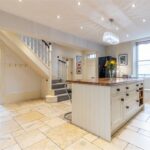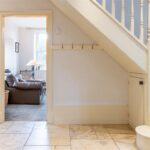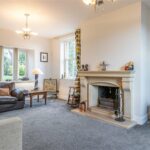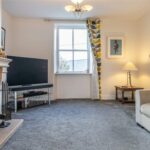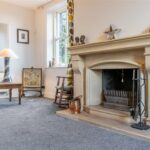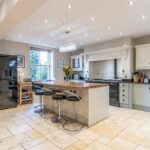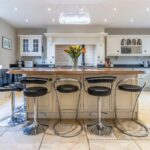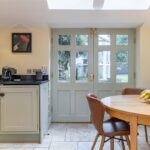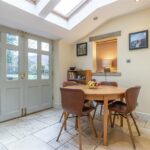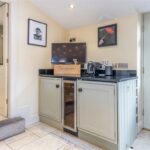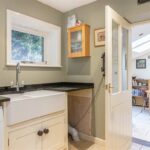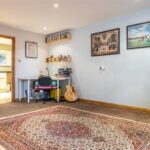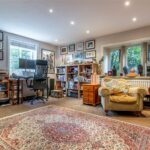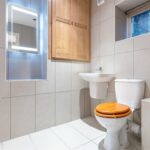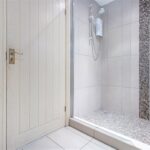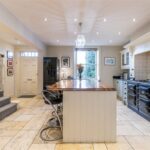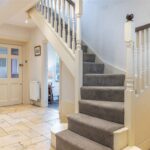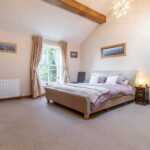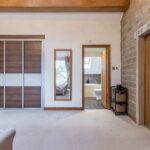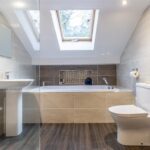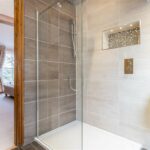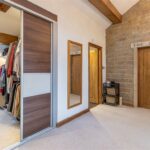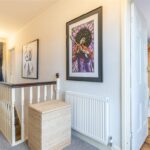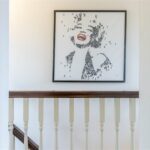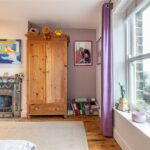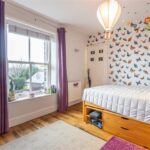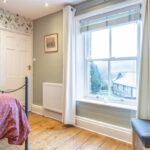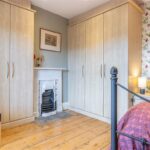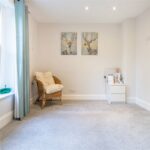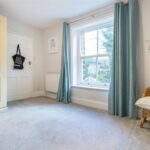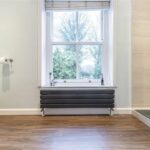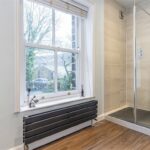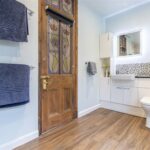Positioned in a semi-rural location within highly regarded Greenfield village is this large detached residence. The Old School House is a well balanced family home with great sized outside spaces and ample off street parking, located in a prized hamlet amongst locals which offers a stunning scenic outlook.
The Old School House has seen continual upkeep and modernisation by the current owners, creating modern family living in a stunning period shell. Internally living accommodation is to two floors - on the ground floor featuring kitchen, dining area, lounge, sitting room, utility room and shower room. From the kitchen stairs rise to the first floor landing, with doors into four bedrooms and family bathroom. The master bedroom suite offers a double heighted ceiling and its own En-Suite & walk-in wardrobe.
Externally you will find two gated cobbled driveways to provide you with ample off street parking, of which one driveway benefits from a wall mounted electric vehicle charging point. Private gardens are to the front and rear, primarily laid to lawn with paved patio spaces, mature border shrubs and storage shed.
Prospective purchasers will never tire of the views available from the front, side and rear which span from Wharmton Hill through to the Pennine Hills towards Dovestones. Extended in 2007 to provide an additional reception room and master bedroom suite, along with a single storey rear extension forming the dining area and rear porch.
The village of Greenfield provides great amenities for everyday life including a choice of Primary Schools & Pubs along with Post Office, Tesco, Pharmacy and Greenfield Railway Station for connections to surrounding towns and cities.
The home is situated on the doorstep of some of Saddleworth's most popular walking trails and a short distance from the property is the Huddersfield Narrow Canal which connects the neighbouring villages.
Full double glazing is throughout as well as gas central heating, further benefitting from being sold with no onward chain. To arrange a viewing, please call Kirkham Property.
Kitchen - 5.95m x 5.52m (19'6" x 18'1")
Accessed via a secure timber entrance door into a spacious country style kitchen with limestone flooring and double glazed sash window with window seat.
The kitchen is fitted with a range of wall and base units, coordinating granite work surfaces and central island unit with wood worktop. A standout feature of this great space is the cast iron Aga with companion stove with integrated extraction hood and complimentary splash back tiling. Appliances include integrated fridge, integrated freezer, integrated dishwasher and sink with mixer tap.
The kitchen is open to the dining area and has doors leading off to the lounge and rear porch. Stairs rise to the first floor landing.
Dining Area - 3.99m x 2.39m (13'1" x 7'10")
Continual limestone tiled flooring runs through from the kitchen. The dining area is a bright room aided by two Velux skylights and timber double glazed French doors. With base units, granite work surfaces, integrated wine cooler and freezer.
Lounge - 5.95m x 4.05m (19'6" x 13'3")
The lounge provides a triple aspect outlook which reaches to Wharmton Hill and surrounding countryside. Two double glazed sash windows and one double glazed Mullion window provide plenty of natural light and a feature fireplace with open fire provides a focal point. With fitted carpeting and radiator.
Utility Room - 2.85m x 2.39m (9'4" x 7'10")
Fitted with base units, granite worktops, ceramic Belfast sink, plumbing for a washing machine and space for a tumble dryer. Double glazed window is to the rear and there is limestone tiled flooring.
Sitting Room - 5.65m x 4.35m (18'6" x 14'3")
Offering a dual aspect with double glazed side Mullion windows and double glazed sash window to the front. Fully carpeted with radiator and offering a wide array of uses including study, sitting room or additional dining room. A timber door provides separate access to the front of the property and driveway.
Shower Room - 2.85m x 1.69m (9'4" x 5'6")
A modern suite comprising low level wc, hand wash basin, walk in shower with screen and recess shelf. Fully tiled walls and flooring are complimented with spot lighting, extractor fan, double glazed window and heated towel rail. A storage cupboard houses the boiler.
Rear Porch
Accessed off the kitchen, the rear porch is a useful addition to connect the rear driveway to the living accommodation and makes an ideal cloaks storage, accessed via a timber door.
First Floor Landing
Carpeted with dual aspect double glazed sash windows to front and rear. The landing also has a loft hatch with retractable ladder.
Bedroom - 5m x 4.35m (16'4" x 14'3")
A great sized main bedroom which is double heighted with exposed beams, exposed stone wall and remotely controlled Velux skylight. The bedroom benefits from fitted carpeting, radiator and double glazed sash window to front aspect with an excellent outlook towards Wharmton Hill.
En-Suite - 2.91m x 2.39m (9'6" x 7'10")
A modern four piece bathroom comprising low level wc, hand wash basin, bath with mixer tap and separate attachment, walk in rainfall shower with separate attachment, screen and recess shelf. The bathroom has tiled walls, luxury vinyl tiled flooring, Velux skylight and heated towel rail.
Walk In Wardrobe - 2.85m x 1.69m (9'4" x 5'6")
Accessed via hidden sliding doors from the bedroom, the walk in wardrobe provides an array of clothing storage. Heated and carpeted with natural light via a Velux skylight.
Bedroom - 4.07m x 2.97m (13'4" x 9'8")
With double glazed sash window to front aspect and leading to a fantastic outlook to Saddleworth landscape. The bedroom has stripped wooden flooring, feature cast iron fireplace and radiator.
Bedroom - 4.07m x 2.91m (13'4" x 9'6")
Located to the rear, this bedroom captures a snapshot view of the Pennine Hills surrounding the home. With fitted carpeting, fitted wardrobes and radiator.
Bedroom - 3.78m x 3.11m (12'4" x 10'2")
With fitted wardrobes, stripped wooden flooring, radiator and double glazed sash window with excellent far reaching views.
Bathroom - 3.78m x 1.78m (12'4" x 5'10")
Comprising low level wc, hand wash basin with vanity storage, large shower with rainfall head, separate attachment, screen and recess shelf. A double glazed sash window looks out to fantastic countryside and the bathroom has luxury vinyl tiled flooring and tiled walls, heated by a radiator.
Externally
Positioned on a garden fronted plot and slightly elevated from the road to ensure a great deal of privacy from the lane.
To the front of the home, there are two lawns with central pathway leading to the main entrance door. Mature border shrubs and trees surround the perimeter from front to side.
A generously sized south easterly facing rear garden can be accessed from the dining area and rear porch. A well landscaped garden which includes paved patio off the dining area with steps up to a sweeping cobbled path leading to a greenhouse and stone built outhouse making ideal storage. Additionally there is a great lawn which captures the excellent outlook surrounding the home. Outside there is water supply, electric and lighting.
Parking is by means of two driveways - to the front is a gated cobbled driveway with path leading to the entrance door. A further driveway is located to the rear which is again is gated and also benefits from a wall mounted electric vehicle charging point.
Additional Information
TENURE: Freehold - Solicitor to confirm.
GROUND RENT: n/a
SERVICE CHARGE: n/a
COUNCIL BAND: G (£3920.63 per annum.)
VIEWING ARRANGEMENTS: Strictly by appointment via Kirkham Property.








