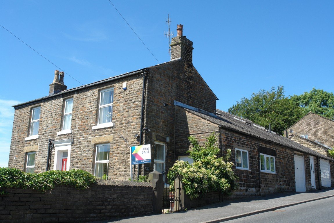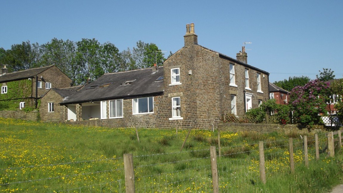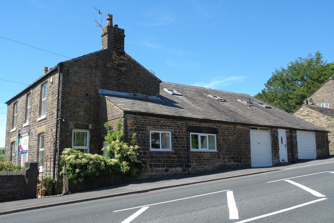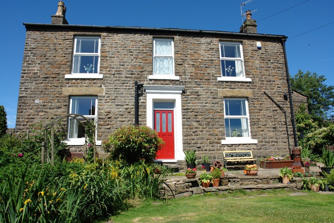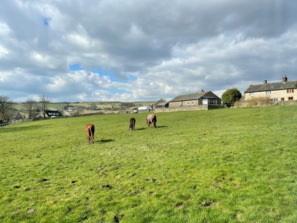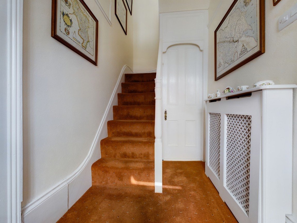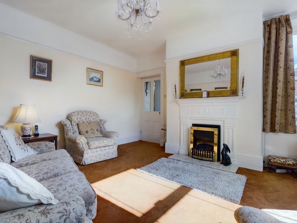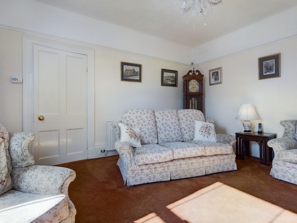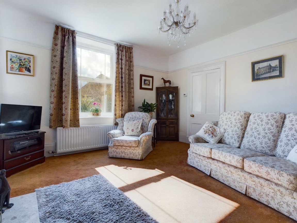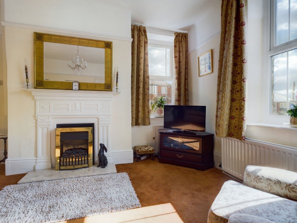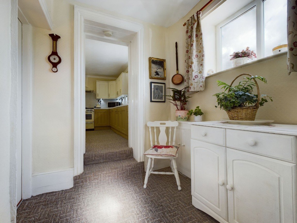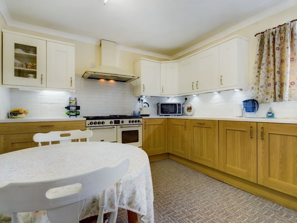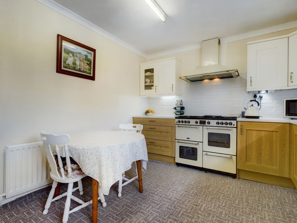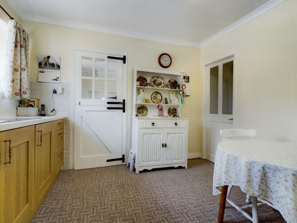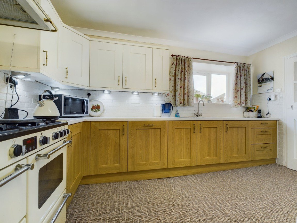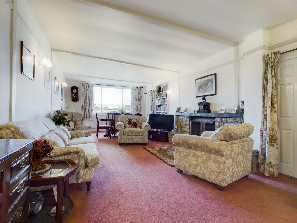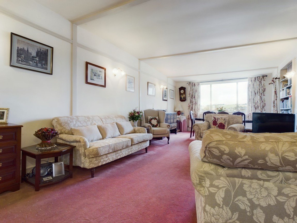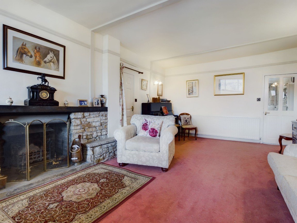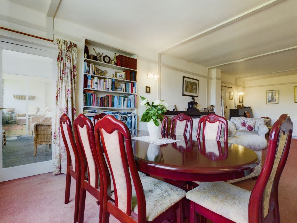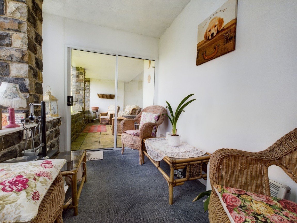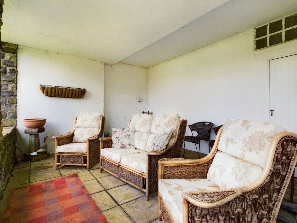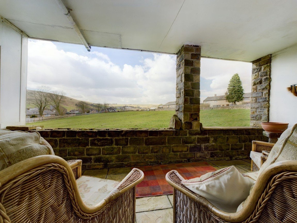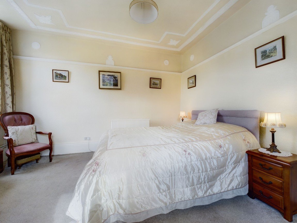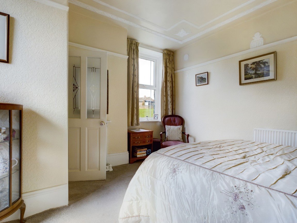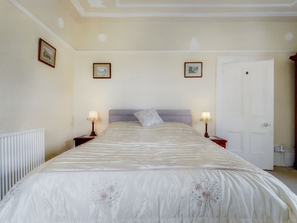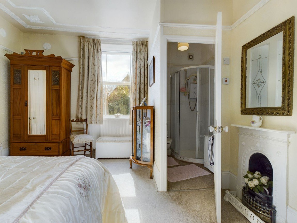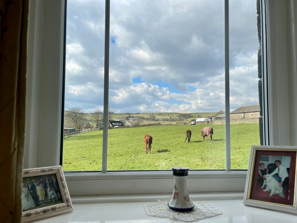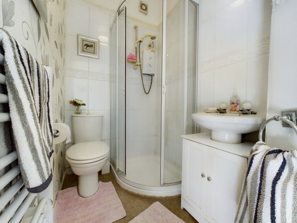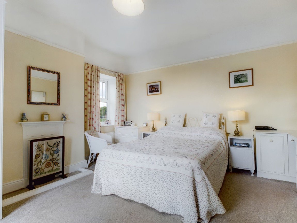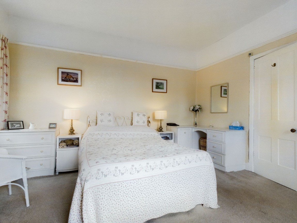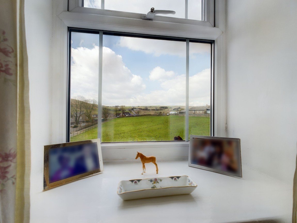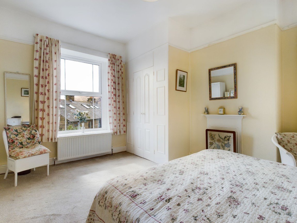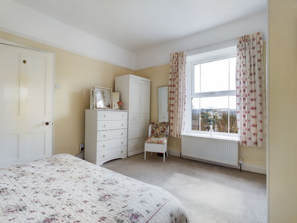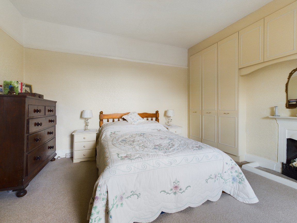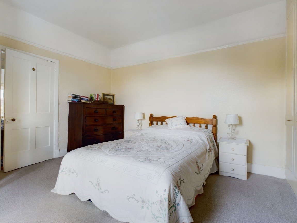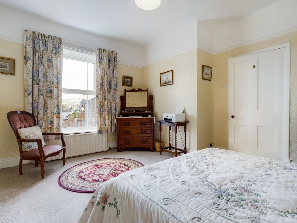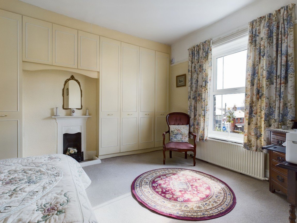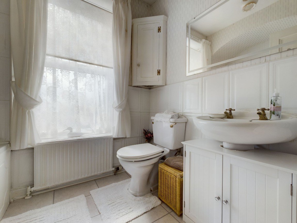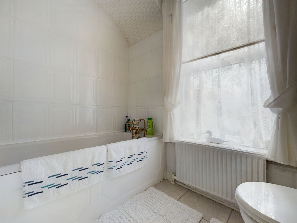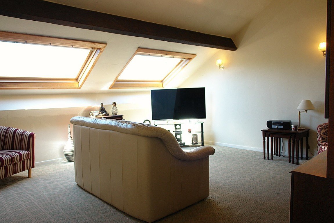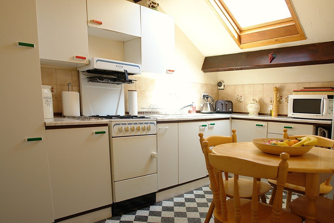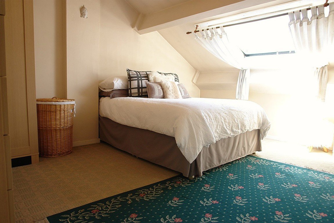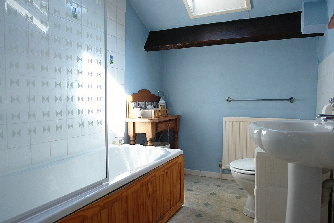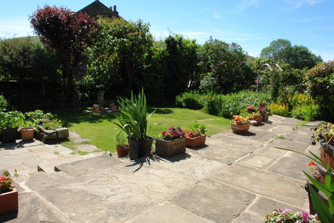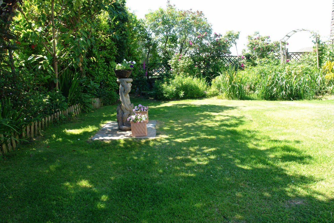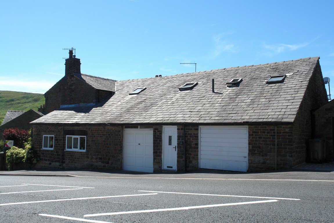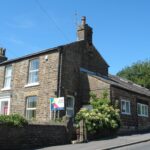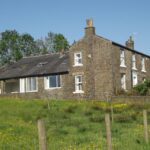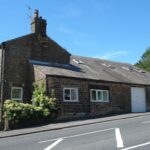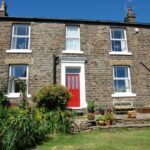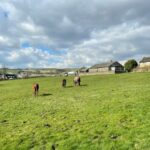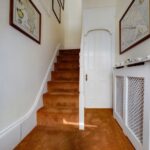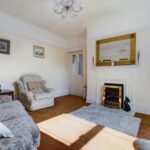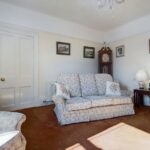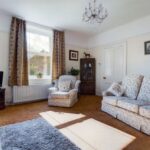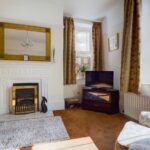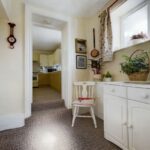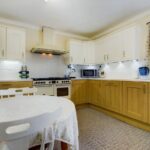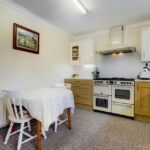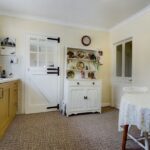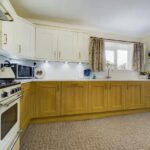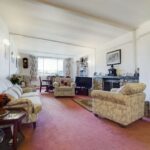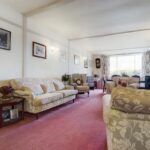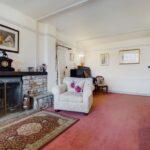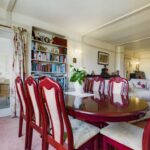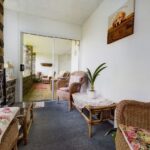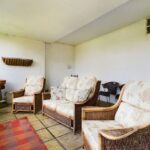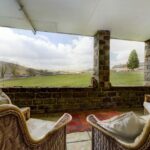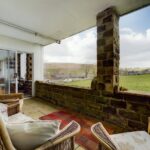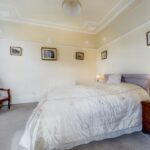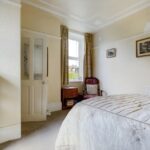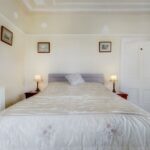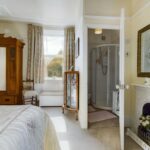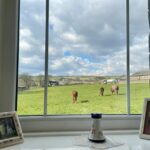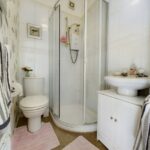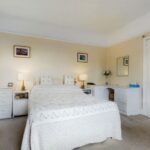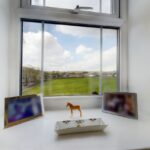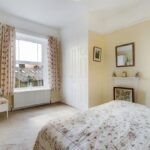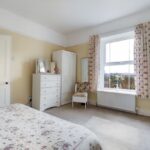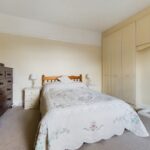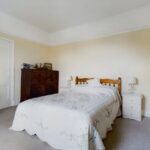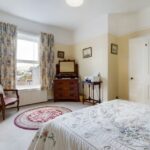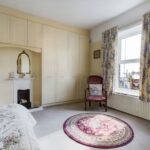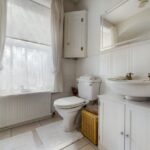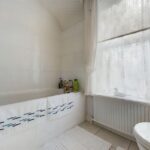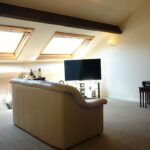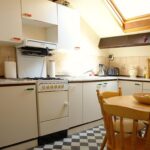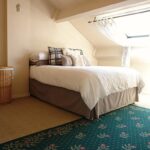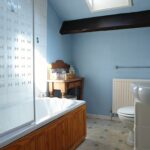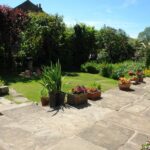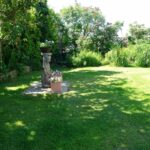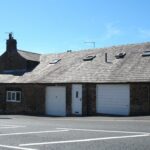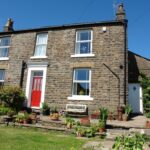Dumfries House is a substantial family home dating back to the Georgian period and has extensive views on offer overlooking nearby countryside and open fields. Currently set out as two separate dwellings - a large three double bedroom family home with character features and a two bedroom apartment which is currently used as a rental property for extra income or could be used as a holiday let or converted back into one dwelling to create a five bedroom home (subject to planning approvals.)
Internally, the house comprises entrance hallway, lounge, side hallway/boot room, kitchen/breakfast room, sitting/dining room with integral access to garage, sun room and access to covered patio area. Additionally, there is a large bedroom with En-Suite and fantastic views to the onward field. On the first floor are two further double bedrooms and family bathroom.
The flat features a separate entrance and consists of a lounge, kitchen, bathroom and two double bedrooms. The flat has its own garage for secure parking or storage.
Externally, the property has an enclosed lawn to the front with seating and flower beds, in addition to the covered patio area which offers a great outlook.
In addition to the substantial living accommodation already on offer, there is a large loft void area which is above the sitting/dining room and there is enough space for a further two double bedrooms and bathroom if required.
A fantastic proposition on offer for the forever family home and this property has been lovingly occupied by the current owners for over 40 years. The owners have continually modernised the home including a recently installed kitchen along with new electric roller garage doors and carpeting. Whilst the prospective buyer may wish to alter the layout of the property to suit their individual preferences, the home currently offers two large reception rooms and great sized bedrooms.
The home is located within the semi-rural village of Denshaw where you have access to fantastic walking routes, a ten minute drive to the M62 Motorway and a short journey by car to Delph village where you have a Co-Operative shop, Doctors, Pubs, Bars and Eateries.
Contact Kirkham Property 7 days a week to arrange your viewing of Dumfries House.
House
Entrance Hall
Accessed via a secure hardwood entrance door, you immediately enter the hallway where there are doors to the lounge and En-Suite bedroom, full fitted carpeting, stairs to the first floor landing and under stairs access to cellar space.
Lounge - 4.65m x 4.55m (15'3" x 14'11")
With fitted carpeting, radiator, dual aspect double glazed windows to the front and side, feature electric fire in front of cast iron fireplace and surround, door to side hallway/boot room.
Side Hallway/Boot Room
Currently used as the primary entrance to the property and located at the side, there is full carpeting, radiator, a door to the lounge and door to the kitchen.
Kitchen/Breakfast Room - 4.15m x 3.25m (13'7" x 10'7")
A recently installed kitchen featuring wall and base units, coordinating work surfaces, under cabinet spotlighting, Range style cooker with gas top, extractor hood with light, 1 1/4 sink and drainer unit, integrated fridge, integrated dishwasher, double glazed window to side, radiator, fitted carpeting, door to sitting/dining room.
Sitting/Dining Room - 9.75m x 4.15m (31'11" x 13'7")
An expansive room featuring two radiators, double glazed window with views over the surrounding fields, fireplace with open fire, ample space for dining & sitting furniture, integral access to the garage, door to sun room.
Sun Room - 2.95m x 1.9m (9'8" x 6'2")
Space for a small table and chairs, two windows with far reaching views, electric heater, sliding door to covered patio.
Covered Patio - 5.25m x 3.65m (17'2" x 11'11")
Fully covered and has openings to the countryside, space for seating, flagged flooring and power supply.
Bedroom - 4.65m x 4.15m (15'3" x 13'7")
A great sized bedroom offering dual aspect natural lighting - a front facing double glazed window looks out to the garden and a side double glazed window looks to the open field. There is a feature cast iron fireplace, surround, two radiators, ample space for a king size bed and wardrobes, access to En-Suite.
En-Suite - 1.7m x 1.25m (5'6" x 4'1")
Comprising low level wc, hand wash basin, enclosed shower cubicle with electric shower, heated towel rail, extractor fan, partly tiled walls.
First Floor Landing
With fitted carpeting, access to loft space.
Bedroom - 4.55m x 4.25m (14'11" x 13'11")
Dual aspect double glazed windows look out to both the garden and open field, further afield views of Denshaw countryside are also on offer. There are two radiators, fitted wardrobes, fitted drawers, cast iron fireplace and surround.
Bedroom - 4.65m x 4.15m (15'3" x 13'7")
Carpeted throughout with cast iron fireplace, surround, fitted wardrobes, double glazed front facing window, radiator.
Bathroom - 2.25m x 1.95m (7'4" x 6'4")
Comprising three piece suite of low level wc, hand wash basin, panelled bath with shower attachment, heated towel rail, double glazed obscured window, tiled walls, feature barrelled ceiling.
Loft Void
A large space which has the potential to be converted into additional bedrooms or possible master bedroom with En-Suite and walk-in wardrobe.
Garage - 11.2m x 3.75m (36'8" x 12'3" Max.)
Accessed via an electric roller shutter door and with power, lighting, plumbing for a washing machine, space for tumble dryer, ample space for additional fridge and freezer, workshop area, door offering direct access to patio area.
Additional Information
TENURE: Freehold - Solicitor to confirm.
GROUND RENT: N/A
SERVICE CHARGE: N/A
COUNCIL BAND: F (£3235.41 per annum.)
VIEWING ARRANGEMENTS: Strictly by appointment via Kirkham Property.
Flat
Lounge - 4.3m x 4.25m (14'1" x 13'11")
Accessed via its own entrance, the lounge features two Velux windows, carpeting and radiator.
Kitchen - 3.6m x 2.35m (11'9" x 7'8")
With a range of wall and base units, coordinating worktops, sink and drainer, cooker point, radiator, Velux window.
Bedroom - 4.3m x 3.55m (14'1" x 11'7")
With Velux window, carpeting, radiator.
Bedroom - 4.15m x 3.65m (13'7" x 11'11")
With carpeting, Velux window, radiator.
Bathroom - 2.65m x 1.9m (8'8" x 6'2")
Comprising low level wc, hand wash basin, bath with shower over and screen, radiator, Velux window.
Garage - 5.75m x 4.45m (18'10" x 14'7")
Electric roller shutter door with door to entrance hallway for the flat.
Additional Information
TENURE: Freehold - Solicitor to confirm.
GROUND RENT: N/A
SERVICE CHARGE: N/A
COUNCIL BAND: B (£1742.14 per annum.)
VIEWING ARRANGEMENTS: Strictly by appointment via Kirkham Property.




