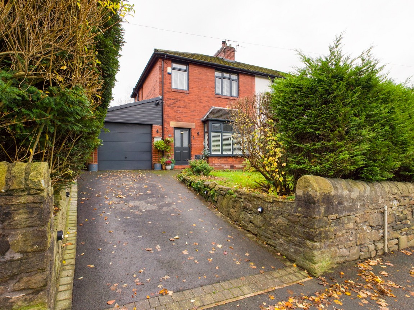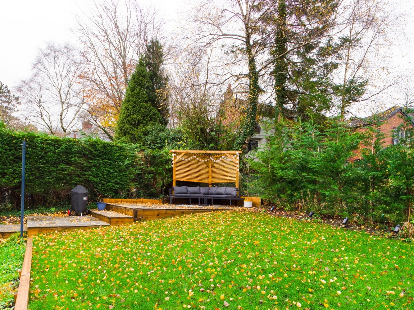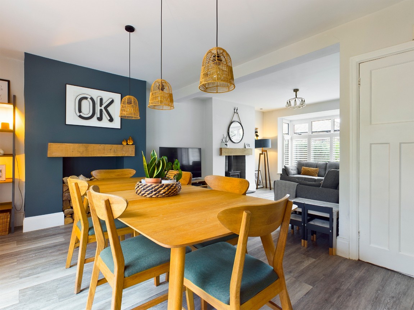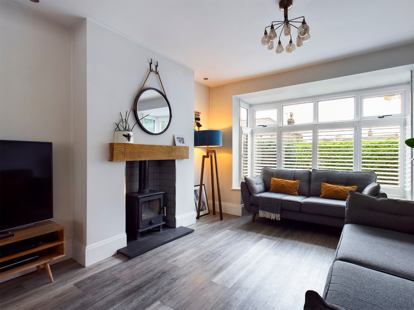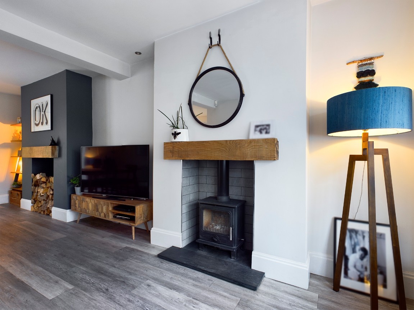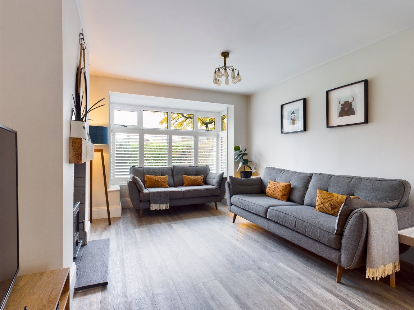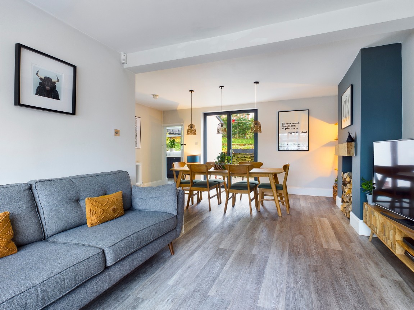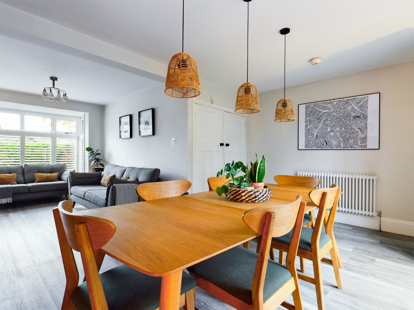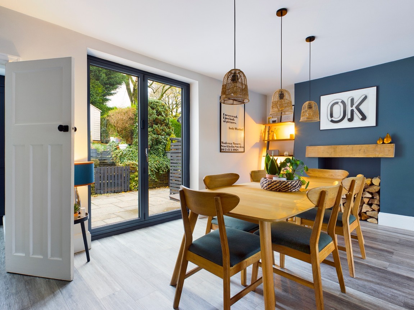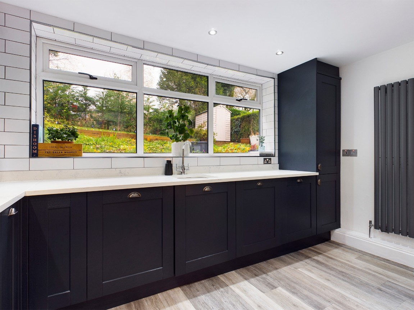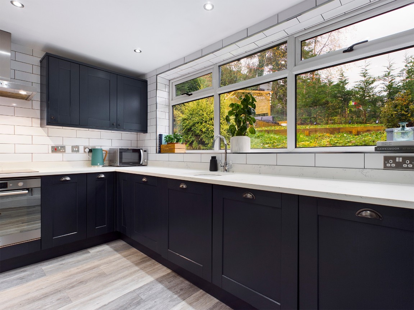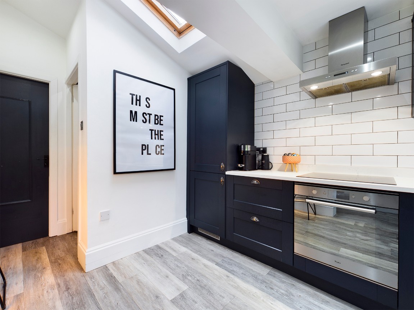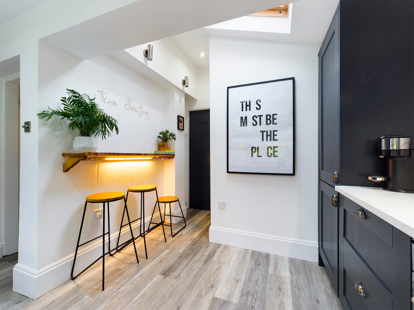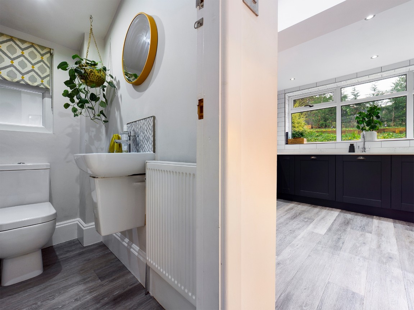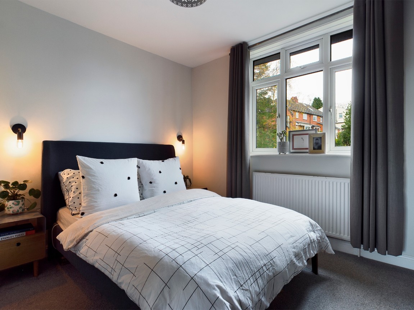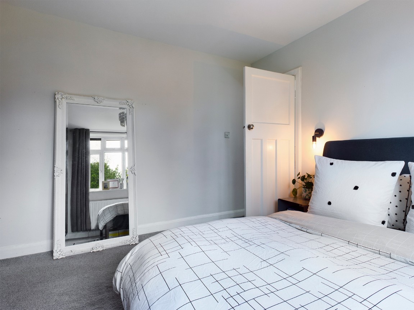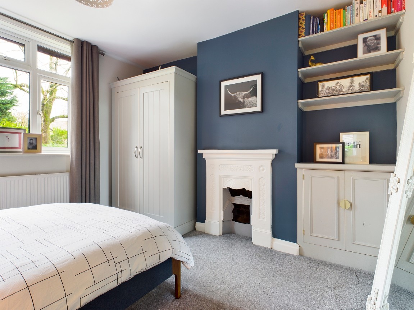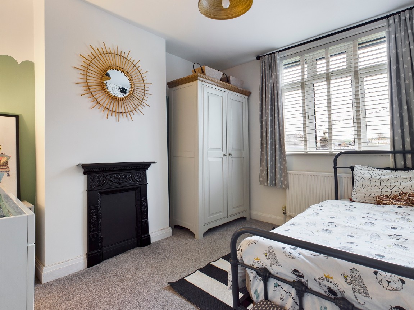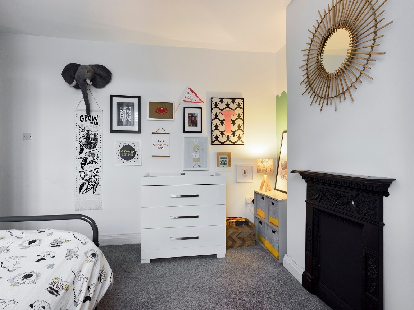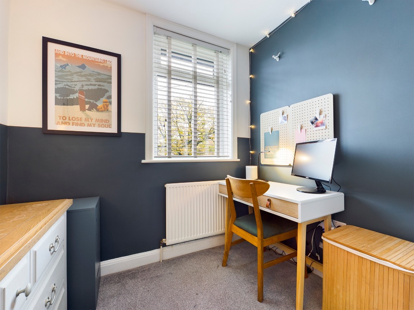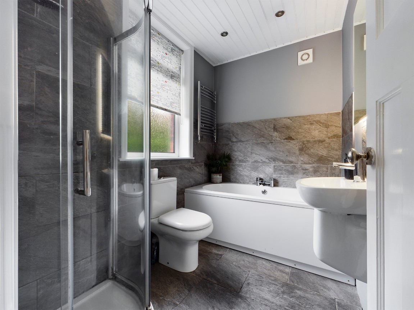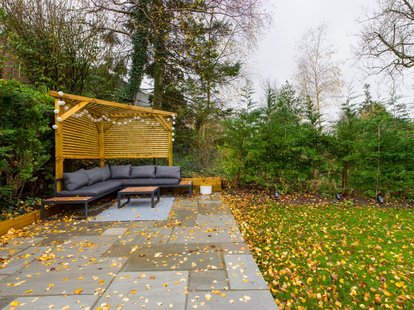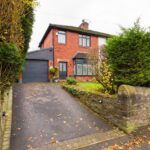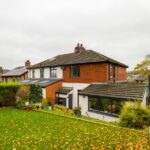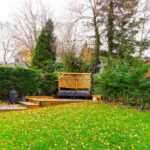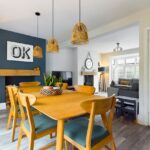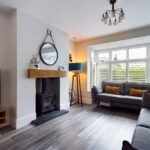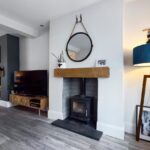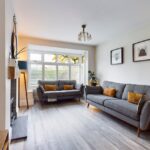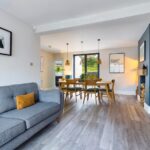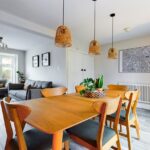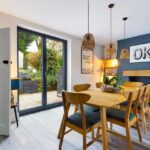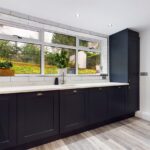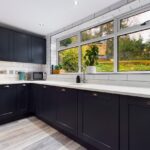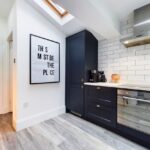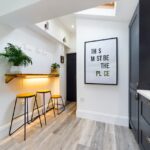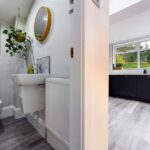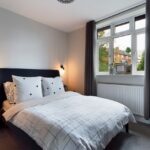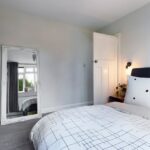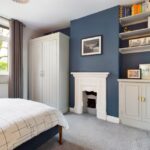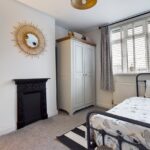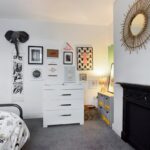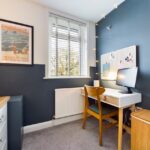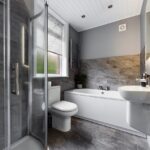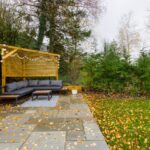Impeccably presented to the market in walk-in condition is this extended, three bedroom semi detached house on Church Road in Uppermill. The home has been lovingly updated by the current owners to create a modern family home in a period outer shell.
Internally comprising of entrance hallway, open plan living/dining area, fitted kitchen, wc and single garage to the ground floor. The first floor landing has natural light with a side double glazed window and leads to three bedrooms (two double and one single) along with four piece bathroom suite.
There is an extended footprint to the ground floor where you will find generously sized living and dining areas along with large kitchen. The first floor layout has also been altered to allow a full size single bed to the smallest bedroom without compromising the adjacent double bedroom.
Externally, you will find a pleasing front lawn which is raised from the road along with having border hedging to ensure privacy from any through traffic. The rear garden is south facing allowing lots of daylight for most of the months of the year. This is accessed by bi-folding doors from the dining area. A great sized raised lawn and patio/seating area is also available.
Parking is by means of a driveway for one/two cars leading to a single garage attached to the side of the property. Further parking is readily available on street too.
Located within a ten minute of Uppermill's High Street where all your amenities can be found including supermarket, butchers, greengrocers, florist and a wide array of popular cafes and bars. The home is also located within a few minutes walk of St. Chad's Primary School.
To arrange a viewing on Church Road, please call Kirkham Property today!
Entrance Hallway
Accessed via a hardwood glazed entrance door with lvt flooring, ornate radiator and stairs rising to the first floor landing.
Dining Area - 5.24m x 3.43m (17'2" x 11'3")
With open feature fireplace and wood mantle, lvt flooring, ornate radiator, storage cupboard, aluminum double glazed bi-folding doors leading out to the garden.
Lounge - 3.51m x 3.42m (11'6" x 11'2")
Open plan from the dining area with multi fuel stove set on a stone hearth with wood mantle, ornate radiator, lvt flooring, uPVC double glazed bay window.
Kitchen - 3.84m x 3.61m (12'7" x 11'10" max.)
Fitted with shaker style wall and base fitted units, coordinating quartz work surfaces, breakfast bar, electric oven, four zone induction hob, stainless steel extractor hood, ceramic sink and drainer, splash back tiling, integrated fridge and freezer, integrated dishwasher, integrated washing machine, Worcester combi boiler (installed 2019) in cupboard, lvt flooring, vertical radiator, large double glazed window overlooking the rear garden, Velux skylight, door to wc and door to garage.
Wc - 1.88m x 1.01m (6'2" x 3'3")
Comprising wc, hand wash basin, radiator, obscured double glazed window, radiator.
First Floor Landing
Fitted with carpeting and double glazed side window for natural light. Loft access via hatch and retractable ladders.
Bedroom - 3.48m x 3.39m (11'5" x 11'1")
With fitted carpeting, radiator, cast iron feature fireplace, double glazed window looking to the rear garden.
Bedroom - 3.47m x 3.36m (11'4" x 11'0" Max.)
A further double bedroom with double glazed window to front, radiator, carpeting and cast iron fireplace.
Bedroom - 2.4m x 2.28m (7'10" x 7'5")
A single bedroom able to house a full sized single bed. This bedroom also features a radiator, storage cupboard, double glazed window to front and carpeting.
Bathroom - 2.44m x 1.66m (8'0" x 5'5")
A four piece bathroom suite comprising of low level wc, hand wash basin, panelled bath, separate shower cubicle, tiled walls and floor, heated towel rail, obscured double glazed window, extractor fan.
Garage - 4.83m x 2.94m (15'10" x 9'7")
Accessed via an up and over door, the garage is a good size able to house a car. There are two double glazed obscured side windows, lighting, power and integral access to house.
Externally
Externally, you will find a pleasing front lawn which is raised from the road along with having border hedging to ensure privacy from any through traffic. The rear garden is south facing allowing lots of daylight for most of the months of the year. This is accessed by bi-folding doors from the dining area. A great sized raised lawn and patio/seating area is also available.
There is a driveway for one/two cars leading to garage along with ample on street parking.
Additional Information
TENURE: Freehold - Solicitor to confirm.
GROUND RENT: N/A
SERVICE CHARGE: N/A
COUNCIL BAND: C (£1908.64 per annum.)
SECURITY: Fully alarmed.
VIEWING ARRANGEMENTS: Strictly by appointment via Kirkham Property.




